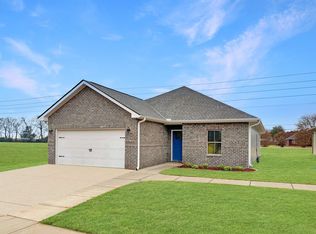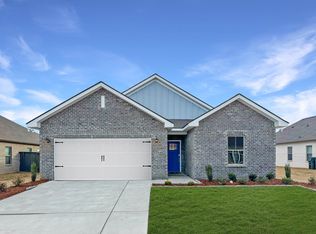Sold for $289,000 on 08/30/24
$289,000
1821 Loebner Ln, Cullman, AL 35055
4beds
2,106sqft
Single Family Residence
Built in 2024
6,534 Square Feet Lot
$280,200 Zestimate®
$137/sqft
$2,107 Estimated rent
Home value
$280,200
$230,000 - $342,000
$2,107/mo
Zestimate® history
Loading...
Owner options
Explore your selling options
What's special
BRAND NEW- Quick Move-In Ready 4.25% Government Loans and 4.75% conventional loans with Lennar Homes paying Closing Cost. Restrictions apply. Book Appt TODAY to learn more!*The new Charle II plan in Magnolia with quick access to I-65 and minutes to Downtown Cullman! USDA Eligible. The living room, kitchen and dining are situated among a convenient open floorplan that offers seamless transition between spaces, while a covered porch is ideal for entertaining guests. A versatile flex space can be used as a bonus room or a home office. Four bedrooms, office and a two-car garage complete this single-level home.
Zillow last checked: 8 hours ago
Listing updated: August 31, 2024 at 11:30am
Listed by:
Debbie Rusk Briner 256-338-0709,
Lennar Homes
Bought with:
Southern.256 Real Estate LLC
Source: Strategic MLS Alliance,MLS#: 516660
Facts & features
Interior
Bedrooms & bathrooms
- Bedrooms: 4
- Bathrooms: 2
- Full bathrooms: 2
- Main level bedrooms: 4
Basement
- Area: 0
Heating
- Central
Cooling
- Central Air
Appliances
- Included: Dishwasher, Disposal, Gas Range, Gas Water Heater, Microwave, Stainless Steel Appliance(s), Tankless Water Heater
- Laundry: Laundry Room
Features
- Ceiling - Smooth, Ceiling Fan(s), Counters-Quartz, Freshly Painted, Kitchen Island, Open Floorplan, Pantry, Primary Bedroom Main, Primary Shower & Tub, Recessed Lighting, Walk-In Closet(s)
- Flooring: Carpet, Ceramic Tile, Laminate
- Has basement: No
- Attic: Pull Down Stairs
- Number of fireplaces: 1
Interior area
- Total structure area: 2,106
- Total interior livable area: 2,106 sqft
- Finished area above ground: 2,106
- Finished area below ground: 0
Property
Parking
- Total spaces: 2
- Parking features: Garage
- Garage spaces: 2
Accessibility
- Accessibility features: Accessible Bedroom, Accessible Closets, Accessible Washer/Dryer, Accessible Doors, Accessible Entrance, Accessible Hallway(s), Accessible Kitchen, Accessible Central Living Area, Accessible Kitchen Appliances
Features
- Patio & porch: Covered, Patio
Lot
- Size: 6,534 sqft
- Dimensions: 51 x 140
- Features: City Lot
Details
- Parcel number: 11
- Zoning: R1
Construction
Type & style
- Home type: SingleFamily
- Architectural style: Cottage,Craftsman
- Property subtype: Single Family Residence
Materials
- Brick, HardiPlank Type
- Foundation: Slab
Condition
- New Construction
- New construction: Yes
- Year built: 2024
Utilities & green energy
- Sewer: Public Sewer
- Utilities for property: Electricity Connected, Natural Gas Connected, Sewer Connected, Water Connected
Community & neighborhood
Location
- Region: Cullman
HOA & financial
HOA
- Has HOA: Yes
- HOA fee: $350 annually
- Amenities included: None
- Association name: Hughes Properties
Other
Other facts
- Road surface type: Paved
Price history
| Date | Event | Price |
|---|---|---|
| 8/30/2024 | Sold | $289,000-0.3%$137/sqft |
Source: Strategic MLS Alliance #516660 | ||
| 7/25/2024 | Pending sale | $290,000+0.3%$138/sqft |
Source: Strategic MLS Alliance #516660 | ||
| 7/15/2024 | Price change | $289,000-0.3%$137/sqft |
Source: | ||
| 7/13/2024 | Price change | $290,000-0.7%$138/sqft |
Source: | ||
| 7/10/2024 | Price change | $292,000+0.3%$139/sqft |
Source: | ||
Public tax history
| Year | Property taxes | Tax assessment |
|---|---|---|
| 2025 | -- | $31,100 +322.6% |
| 2024 | $283 +4.5% | $7,360 +4.5% |
| 2023 | $271 | $7,040 |
Find assessor info on the county website
Neighborhood: 35055
Nearby schools
GreatSchools rating
- 3/10Hanceville Elementary SchoolGrades: PK-5Distance: 6.5 mi
- 8/10Hanceville Middle SchoolGrades: 6-8Distance: 6.6 mi
- 6/10Hanceville High SchoolGrades: 9-12Distance: 6.6 mi
Schools provided by the listing agent
- Elementary: East Elementary
- Middle: Cullman Middle
- High: Cullman
Source: Strategic MLS Alliance. This data may not be complete. We recommend contacting the local school district to confirm school assignments for this home.

Get pre-qualified for a loan
At Zillow Home Loans, we can pre-qualify you in as little as 5 minutes with no impact to your credit score.An equal housing lender. NMLS #10287.
Sell for more on Zillow
Get a free Zillow Showcase℠ listing and you could sell for .
$280,200
2% more+ $5,604
With Zillow Showcase(estimated)
$285,804

