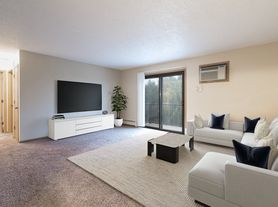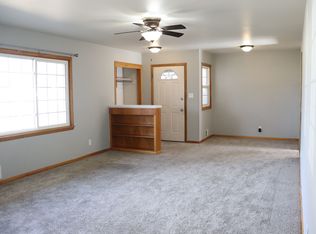Spacious & Updated Ranch-Style Home for Rent 5 Bed, 2 Bath | 2,500 Sqft
Flexible Lease Options:
$2,690/month 24-month lease, then month-to-month
$2,740/month 18-month lease, then month-to-month
$2,790/month 12-month lease, then month-to-month
$2,990/month 6-month lease, then month-to-month
(Utilities and security deposit not included)
Welcome Home
Step inside this beautifully updated ranch-style home featuring modern finishes, timeless charm, and over 2,500 sq ft of living space. With 5 spacious bedrooms and 2 full bathrooms, this property offers plenty of room for families, roommates, or anyone seeking extra space and comfort.
Main Features
Open-concept main floor with bright living, dining, and kitchen areas that flow seamlessly together
Luxury vinyl plank flooring, fresh paint, and updated trim throughout the main level
Three main-level bedrooms with original hardwood floors for added warmth and character
Fully finished basement with two conforming bedrooms (with egress windows), a large family room, full bathroom, and generous laundry area
New energy-efficient windows to be installed by end of 2025
New gutters and a garage door opener with remote for added convenience
Outdoor Living
Spacious backyard ideal for entertaining, relaxing, or play
Brand-new sprinkler system (installation scheduled for end of 2025)
Plenty of room for gardening, pets, and outdoor activities
Prime Location
Enjoy easy access to local amenitiesjust minutes from:
YMCA
Tom O'Leary Golf Course
Parks, trails, and more!
Additional Amenities
2-stall garage with storage space
Central air conditioning
Modern kitchen appliances: refrigerator, range, microwave, oven, dishwasher
Washer/dryer hookups
Pet Policy
Cats welcome
Small, non-aggressive dogs considered
Tenant Responsibilities
Utilities: Electricity, gas, water, trash, and heating
Snow removal and lawn care
This inviting, move-in-ready home offers space, comfort, and convenience in a great central location. Schedule your showing todayhomes like this don't stay available for long!
To prequalify or apply, download the RentRedi app from Google Play or the App Store.
For applying through the RentRedi mobile app, please follow these steps:
Step 1. Tap the "Apply" button.
Step 2. Click the
icon.
Step 3. Select whether you're prequalifying or applying.
Step 4. Enter in your unit code: ZNC-969.
Step 5. Click "Enter Information" and answer the questions.
Step 6. Click "Send" to submit to the landlord.
This property is using RentRedi for rent payments. With RentRedi, you can easily submit rent payments, boost your credit by reporting rent payments, sign up for affordable renters insurance, and more from the app!
House for rent
$2,690/mo
1821 N Washington St, Bismarck, ND 58501
5beds
2,502sqft
Price may not include required fees and charges.
Single family residence
Available now
Cats OK
In unit laundry
2 Attached garage spaces parking
What's special
Large family roomTimeless charmModern finishesFresh paintGenerous laundry areaNew guttersBeautifully updated ranch-style home
- 20 hours |
- -- |
- -- |
Zillow last checked: 8 hours ago
Listing updated: 11 hours ago
Travel times
Looking to buy when your lease ends?
Consider a first-time homebuyer savings account designed to grow your down payment with up to a 6% match & a competitive APY.
Facts & features
Interior
Bedrooms & bathrooms
- Bedrooms: 5
- Bathrooms: 2
- Full bathrooms: 2
Appliances
- Included: Dishwasher, Dryer, Microwave, Range Oven, Refrigerator, Washer
- Laundry: In Unit
Features
- Handrails, Large Closets, Storage
- Windows: Window Coverings
- Has basement: Yes
Interior area
- Total interior livable area: 2,502 sqft
Property
Parking
- Total spaces: 2
- Parking features: Attached, Covered
- Has attached garage: Yes
- Details: Contact manager
Features
- Patio & porch: Patio
- Exterior features: Lawn
Details
- Parcel number: 0455003060
Construction
Type & style
- Home type: SingleFamily
- Property subtype: Single Family Residence
Community & HOA
Location
- Region: Bismarck
Financial & listing details
- Lease term: Contact For Details
Price history
| Date | Event | Price |
|---|---|---|
| 12/6/2025 | Listed for rent | $2,690$1/sqft |
Source: Zillow Rentals | ||
| 8/4/2025 | Sold | -- |
Source: Great North MLS #4018200 | ||
| 5/20/2025 | Pending sale | $314,900$126/sqft |
Source: Great North MLS #4018200 | ||
| 4/21/2025 | Listed for sale | $314,900$126/sqft |
Source: Great North MLS #4018200 | ||
| 4/6/2025 | Pending sale | $314,900$126/sqft |
Source: Great North MLS #4018200 | ||

