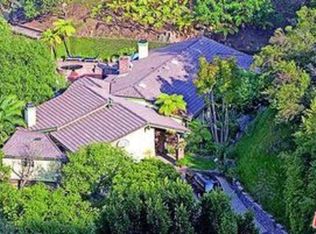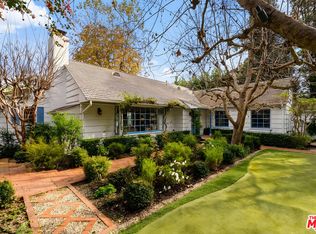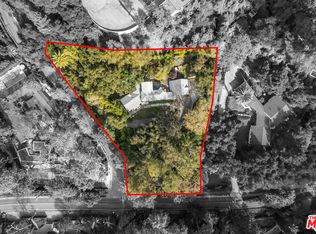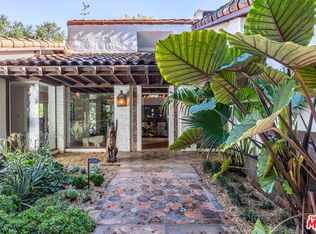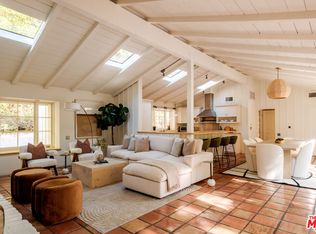Welcome to a timeless celebrity owned retreat in Sullivan Canyon. Designed by Cliff May and reimagined by architect Peter Choate AIA, this single-story residence captures the essence of California living where light, nature, and architecture coexist in perfect harmony. With three bedrooms, a dedicated office or den, and two bathrooms and a powder room, the home unfolds with effortless grace. Soaring ceilings, wide-plank wood floors, and thoughtfully placed skylights fill the interiors with natural light, dissolving the boundaries between indoors and out. Every room opens to lush gardens that envelop the property in privacy and tranquility. The kitchen and dining area flow into a spacious family room framed by Fleetwood doors, revealing a secluded pool and alfresco dining terrace, an ideal setting for relaxed gatherings. The private wing includes a sunlit office and a tranquil primary suite, offering a perfect work-from-home sanctuary. Zoned as a horse property and just moments from the Sullivan Canyon Community Equestrian Center, this enchanting estate also features a hidden wine cave and the unmistakable serenity of country living.
For sale
$5,495,000
1821 Old Ranch Rd, Los Angeles, CA 90049
3beds
3,165sqft
Est.:
Residential, Single Family Residence
Built in 1952
0.74 Acres Lot
$5,382,300 Zestimate®
$1,736/sqft
$42/mo HOA
What's special
Secluded poolHidden wine caveThoughtfully placed skylightsDedicated office or denTranquil primary suiteNatural lightWide-plank wood floors
- 1 day |
- 595 |
- 21 |
Zillow last checked: 8 hours ago
Listing updated: January 28, 2026 at 04:42am
Listed by:
Nancie Richards DRE # 01268880 310-779-8272,
Core Real Estate Group 310-203-8300,
Jeeb O'Reilly DRE # 01156891 310-980-5304,
Christie's International Real Estate SoCal
Source: CLAW,MLS#: 25605117
Tour with a local agent
Facts & features
Interior
Bedrooms & bathrooms
- Bedrooms: 3
- Bathrooms: 3
- Full bathrooms: 2
- 1/2 bathrooms: 1
Rooms
- Room types: Family Room, Living Room, Walk-In Closet, Office
Heating
- Central
Cooling
- Central Air
Appliances
- Included: Dishwasher, Dryer, Disposal, Washer, Water Purifier
- Laundry: In Garage
Features
- Flooring: Wood
- Number of fireplaces: 4
- Fireplace features: Dining Room, Family Room
Interior area
- Total structure area: 3,165
- Total interior livable area: 3,165 sqft
Property
Parking
- Total spaces: 5
- Parking features: Attached
- Attached garage spaces: 2
- Uncovered spaces: 3
Features
- Levels: One
- Stories: 1
- Pool features: In Ground
- Spa features: None
- Fencing: Fenced,Fenced Yard
- Has view: Yes
- View description: Canyon
Lot
- Size: 0.74 Acres
- Dimensions: 129 x 280
- Features: Back Yard
Details
- Additional structures: None
- Parcel number: 4432009010
- Zoning: LARE40
- Special conditions: Standard
- Horses can be raised: Yes
Construction
Type & style
- Home type: SingleFamily
- Architectural style: Hacienda
- Property subtype: Residential, Single Family Residence
Condition
- Year built: 1952
Community & HOA
HOA
- Has HOA: Yes
- HOA fee: $500 annually
Location
- Region: Los Angeles
Financial & listing details
- Price per square foot: $1,736/sqft
- Tax assessed value: $3,696,655
- Annual tax amount: $44,378
- Date on market: 1/28/2026
Estimated market value
$5,382,300
$5.11M - $5.65M
$22,339/mo
Price history
Price history
| Date | Event | Price |
|---|---|---|
| 1/28/2026 | Listed for sale | $5,495,000$1,736/sqft |
Source: | ||
| 1/8/2026 | Listing removed | $5,495,000$1,736/sqft |
Source: | ||
| 10/13/2025 | Listed for sale | $5,495,000-3.5%$1,736/sqft |
Source: | ||
| 9/30/2025 | Listing removed | $5,695,000$1,799/sqft |
Source: | ||
| 9/13/2025 | Price change | $5,695,000-5%$1,799/sqft |
Source: | ||
Public tax history
Public tax history
| Year | Property taxes | Tax assessment |
|---|---|---|
| 2025 | $44,378 +1.1% | $3,696,655 +2% |
| 2024 | $43,902 +2% | $3,624,173 +2% |
| 2023 | $43,043 +4.9% | $3,553,112 +2% |
Find assessor info on the county website
BuyAbility℠ payment
Est. payment
$34,575/mo
Principal & interest
$27207
Property taxes
$5403
Other costs
$1965
Climate risks
Neighborhood: Brentwood
Nearby schools
GreatSchools rating
- 9/10Kenter Canyon Elementary SchoolGrades: K-5Distance: 0.9 mi
- 8/10Paul Revere Middle SchoolGrades: 6-8Distance: 0.9 mi
- 10/10Palisades Charter High SchoolGrades: 9-12Distance: 2.1 mi
- Loading
- Loading
