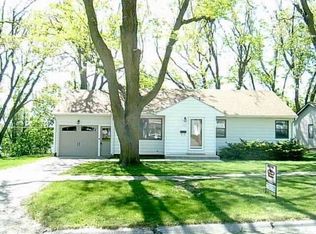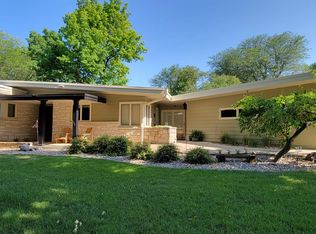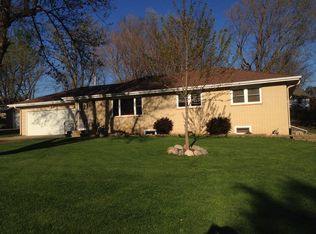Sold
$225,000
1821 Quint Ave, Carroll, IA 51401
5beds
2,860sqft
Single Family Residence
Built in 1956
8,712 Square Feet Lot
$225,900 Zestimate®
$79/sqft
$2,341 Estimated rent
Home value
$225,900
Estimated sales range
Not available
$2,341/mo
Zestimate® history
Loading...
Owner options
Explore your selling options
What's special
New Price! Loads of living space in this 5 bedroom 3 bath home! LVP flooring throughout the main floor which also features 4 bedrooms, 2 baths, an open floor plan, walk-in showers, and main floor laundry. The lower level is finished and includes 2 living areas, as well as an additional bathroom and bedroom. This home also includes an attached garage, deck off of the kitchen, circle drive, and room to build another garage. Call today!
Zillow last checked: 8 hours ago
Listing updated: October 13, 2025 at 11:06am
Listed by:
Nick D Kanne 712-830-2073,
Kanne Realty & Associates
Bought with:
Brandon T Snyder, ***
Mid-Iowa Real Estate
Source: NoCoast MLS as distributed by MLS GRID,MLS#: 6323472
Facts & features
Interior
Bedrooms & bathrooms
- Bedrooms: 5
- Bathrooms: 3
- 3/4 bathrooms: 3
Bedroom 2
- Level: Main
- Area: 228 Square Feet
- Dimensions: 12 x 19
Bedroom 3
- Level: Main
- Area: 156 Square Feet
- Dimensions: 12 x 13
Bedroom 4
- Level: Main
- Area: 110 Square Feet
- Dimensions: 10 x 11
Other
- Level: Main
- Area: 180 Square Feet
- Dimensions: 12 x 15
Other
- Level: Main
- Area: 70 Square Feet
- Dimensions: 7 x 10
Family room
- Level: Lower
- Area: 252 Square Feet
- Dimensions: 14 x 18
Kitchen
- Level: Main
- Area: 216 Square Feet
- Dimensions: 12 x 18
Living room
- Level: Main
- Area: 240 Square Feet
- Dimensions: 12 x 20
Heating
- Forced Air
Cooling
- Central Air
Appliances
- Included: Dishwasher
Features
- Flooring: Vinyl
- Windows: Insulated Windows
- Basement: Finished
Interior area
- Total interior livable area: 2,860 sqft
- Finished area above ground: 1,660
- Finished area below ground: 1,200
Property
Parking
- Total spaces: 1
- Parking features: Tuckunder Garage
- Garage spaces: 1
Lot
- Size: 8,712 sqft
- Dimensions: 86 x 121
Details
- Parcel number: 0613358010
Construction
Type & style
- Home type: SingleFamily
- Architectural style: Ranch
- Property subtype: Single Family Residence
Materials
- Other
- Roof: Shingle
Condition
- Year built: 1956
Utilities & green energy
- Electric: Circuit Breakers
- Sewer: Public Sewer
- Water: Public
Community & neighborhood
Location
- Region: Carroll
- Subdivision: BUCHHEIT ADDITION
HOA & financial
HOA
- Has HOA: No
- Association name: WCIR
Price history
| Date | Event | Price |
|---|---|---|
| 6/3/2025 | Sold | $225,000-6.2%$79/sqft |
Source: | ||
| 5/8/2025 | Pending sale | $239,900$84/sqft |
Source: | ||
| 3/24/2025 | Price change | $239,900-4%$84/sqft |
Source: | ||
| 12/4/2024 | Listed for sale | $249,900$87/sqft |
Source: | ||
Public tax history
| Year | Property taxes | Tax assessment |
|---|---|---|
| 2024 | $2,390 +18.7% | $185,910 |
| 2023 | $2,014 +5.2% | $185,910 +40.8% |
| 2022 | $1,914 -2.6% | $132,010 |
Find assessor info on the county website
Neighborhood: 51401
Nearby schools
GreatSchools rating
- 4/10Adams Elementary SchoolGrades: 3-4Distance: 0.7 mi
- 5/10Carroll Middle SchoolGrades: 5-8Distance: 1.3 mi
- 5/10Carroll High SchoolGrades: 9-12Distance: 1.1 mi

Get pre-qualified for a loan
At Zillow Home Loans, we can pre-qualify you in as little as 5 minutes with no impact to your credit score.An equal housing lender. NMLS #10287.


