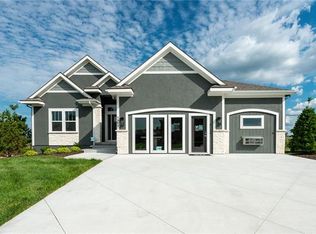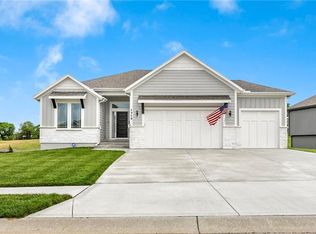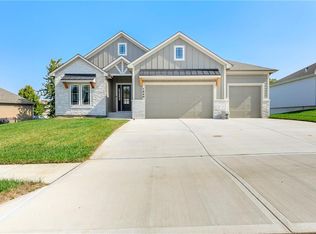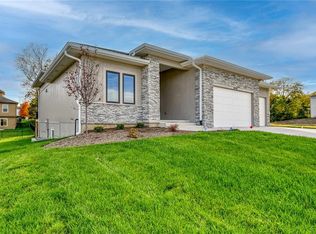Sold
Price Unknown
1821 SW Sage Canyon Rd, Lees Summit, MO 64082
4beds
2,840sqft
Single Family Residence
Built in 2020
10,581 Square Feet Lot
$598,100 Zestimate®
$--/sqft
$3,227 Estimated rent
Home value
$598,100
$532,000 - $676,000
$3,227/mo
Zestimate® history
Loading...
Owner options
Explore your selling options
What's special
Award winning Cypress II floor plan built by Kevin Higdon Construction. Upgrades through out the entire home. This is a pure Show Home. Covered Deck, Finished Daylight basement with wet bar, Beautiful and well designed Master Suit just to name a few features. Upgrades consist of trim, carpet, tile, cabinetry, appliances, landscaping and so much more.
Zillow last checked: 8 hours ago
Listing updated: April 16, 2025 at 07:30am
Listing Provided by:
Roger Deines 816-210-6101,
ReeceNichols - Lees Summit
Bought with:
Dennis Lyon, 2016018030
Platinum Realty LLC
Source: Heartland MLS as distributed by MLS GRID,MLS#: 2437271
Facts & features
Interior
Bedrooms & bathrooms
- Bedrooms: 4
- Bathrooms: 3
- Full bathrooms: 3
Primary bedroom
- Features: Walk-In Closet(s)
- Level: First
Bedroom 2
- Level: First
Bedroom 3
- Level: Basement
Bedroom 4
- Level: Basement
Primary bathroom
- Features: Double Vanity, Separate Shower And Tub
- Level: First
Bathroom 2
- Features: Shower Only
- Level: First
Bathroom 3
- Features: Double Vanity, Shower Over Tub
- Level: Basement
Great room
- Features: Fireplace, Wood Floor
- Level: First
Half bath
- Level: Basement
Kitchen
- Level: First
Laundry
- Level: First
Living room
- Features: Fireplace
- Level: Basement
Heating
- Forced Air
Cooling
- Electric
Appliances
- Included: Cooktop, Dishwasher, Disposal, Exhaust Fan, Microwave, Built-In Oven, Built-In Electric Oven, Stainless Steel Appliance(s)
- Laundry: Laundry Room, Main Level
Features
- Ceiling Fan(s), Custom Cabinets, Kitchen Island, Pantry, Smart Thermostat, Vaulted Ceiling(s), Wet Bar
- Flooring: Carpet, Tile, Wood
- Windows: Thermal Windows
- Basement: Basement BR,Daylight,Finished,Full
- Number of fireplaces: 1
- Fireplace features: Gas, Living Room
Interior area
- Total structure area: 2,840
- Total interior livable area: 2,840 sqft
- Finished area above ground: 1,625
- Finished area below ground: 1,215
Property
Parking
- Total spaces: 3
- Parking features: Attached, Garage Faces Front
- Attached garage spaces: 3
Features
- Patio & porch: Deck, Covered
Lot
- Size: 10,581 sqft
- Features: City Limits, City Lot, Level
Details
- Parcel number: 69720053000000000
- Other equipment: Back Flow Device
Construction
Type & style
- Home type: SingleFamily
- Architectural style: Traditional
- Property subtype: Single Family Residence
Materials
- Stone & Frame, Wood Siding
- Roof: Composition
Condition
- Under Construction
- New construction: Yes
- Year built: 2020
Details
- Builder model: Reverse
- Builder name: Kevin Higdon
Utilities & green energy
- Sewer: Public Sewer
- Water: Public
Green energy
- Green verification: ENERGY STAR Certified Homes
- Energy efficient items: Appliances, Construction, HVAC, Insulation, Lighting, Thermostat, Water Heater
Community & neighborhood
Security
- Security features: Smoke Detector(s)
Location
- Region: Lees Summit
- Subdivision: Napa Valley
HOA & financial
HOA
- Has HOA: No
- HOA fee: $680 annually
- Amenities included: Party Room, Play Area, Pool, Trail(s)
- Services included: Management, Trash
- Association name: Napa Valley
Other
Other facts
- Listing terms: Cash,Conventional,VA Loan
- Ownership: Private
- Road surface type: Paved
Price history
| Date | Event | Price |
|---|---|---|
| 12/23/2024 | Sold | -- |
Source: | ||
| 11/21/2024 | Pending sale | $569,900$201/sqft |
Source: | ||
| 6/28/2024 | Price change | $569,900-0.9%$201/sqft |
Source: | ||
| 6/7/2024 | Price change | $575,000-0.8%$202/sqft |
Source: | ||
| 5/26/2023 | Listed for sale | $579,900$204/sqft |
Source: | ||
Public tax history
| Year | Property taxes | Tax assessment |
|---|---|---|
| 2024 | $1,203 +0.7% | $16,663 |
| 2023 | $1,194 +41.6% | $16,663 +59.5% |
| 2022 | $844 -2% | $10,450 |
Find assessor info on the county website
Neighborhood: 64082
Nearby schools
GreatSchools rating
- 8/10Summit Pointe Elementary SchoolGrades: K-5Distance: 1.3 mi
- 6/10Summit Lakes Middle SchoolGrades: 6-8Distance: 1.5 mi
- 9/10Lee's Summit West High SchoolGrades: 9-12Distance: 1.9 mi
Schools provided by the listing agent
- Elementary: Summit Pointe
- Middle: Summit Lakes
- High: Lee's Summit West
Source: Heartland MLS as distributed by MLS GRID. This data may not be complete. We recommend contacting the local school district to confirm school assignments for this home.
Get a cash offer in 3 minutes
Find out how much your home could sell for in as little as 3 minutes with a no-obligation cash offer.
Estimated market value$598,100
Get a cash offer in 3 minutes
Find out how much your home could sell for in as little as 3 minutes with a no-obligation cash offer.
Estimated market value
$598,100



