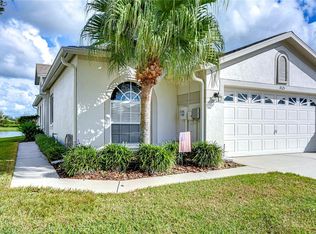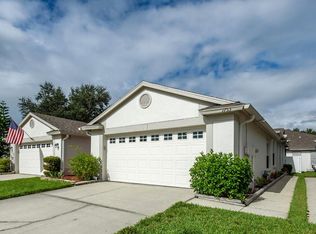AFFORDABLE MEADOW POINTE VILLA READY FOR NEW OWNERS! Located in the Gated Community of LONGLEAF, this Villa offers Pond/Conservation Views, 2 Bedrooms/2 Full Baths, Formal Dining and 2 car garage. Upon entering, you will be greeted with an open floor plan, vaulted ceilings and bedrooms located at opposite ends of the home making it feel as if there are 2 master suites! The Kitchen overlooks the Main Living Area and offers eat at bar and breakfast nook for your casual dining experience. The Formal Dining Room can accommodate your largest of dining tables or create an office/den/flex space should that be what your needs are! The Master Suite is located to the rear of the home so you can wake every morning to amazing views of the Peaceful Ponds and Conservation Area. The Master Bath offers Dual Vanity, Shower and Walk In Closet. With the split floor plan, the Guest Bedroom and Bath are located towards the front of the home! The Laundry Room offers Cabinets w/Utility Sink and Stackable Washer/Dryer. Out back relax every day on your EXTENDED SCREENED LANAI with tranquil views of Nature! Roofs were replaced in 2012-13 and Exterior Paint project completed in 2018 which were covered in the monthly maintenance fee along with Lawn Maintenance, Sewer, Trash. You will have access to the Community Center which is within walking distance and offers Pool, Fitness Center, Tennis/Basketball Courts and Playground. The home is located walking distance to A+ Schools, Shopping, Local Eateries, Hospitals, Major Hwys.
This property is off market, which means it's not currently listed for sale or rent on Zillow. This may be different from what's available on other websites or public sources.

