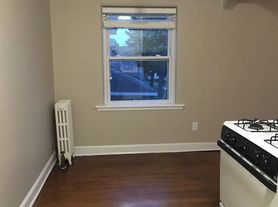$905
Studio 1 ba500 sqft
Selby Flats
For Rent

Current housemates
1 maleCurrent pets
0 cats, 0 dogsPreferred new housemate
Zillow last checked: 11 hours ago
Listing updated: December 09, 2025 at 08:28am
| Date | Event | Price |
|---|---|---|
| 12/2/2025 | Sold | $310,000-7.5%$102/sqft |
Source: | ||
| 11/1/2025 | Pending sale | $335,000$110/sqft |
Source: | ||
| 10/5/2025 | Listed for sale | $335,000+44.6%$110/sqft |
Source: | ||
| 10/10/2019 | Sold | $231,750+3%$76/sqft |
Source: | ||
| 9/23/2019 | Pending sale | $225,000$74/sqft |
Source: Coldwell Banker Burnet - Highland Park #5286271 | ||