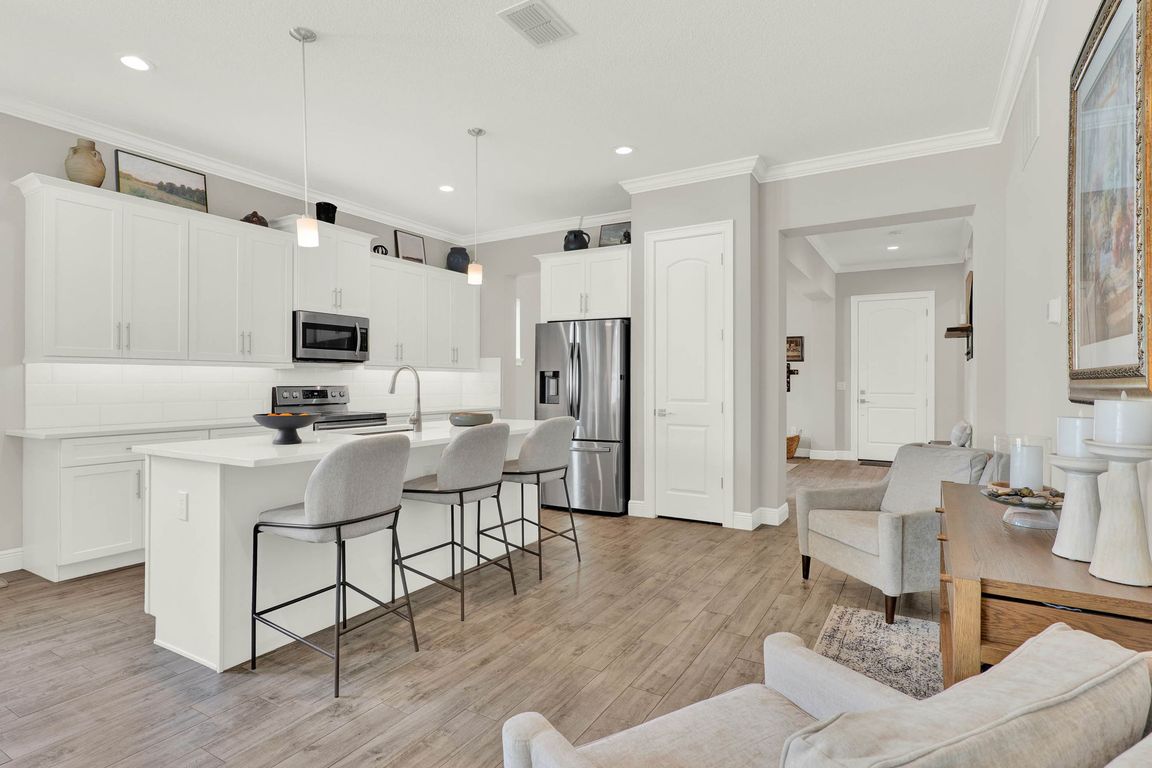
For salePrice cut: $6K (8/20)
$769,000
3beds
2,576sqft
1821 Simonton Ave, Orlando, FL 32806
3beds
2,576sqft
Single family residence
Built in 2020
7,374 sqft
2 Attached garage spaces
$299 price/sqft
What's special
Covered lanaiVersatile loft areaQuartz countertopsAttached two-car garageSpa-like bathroomOpen layoutCorner lot
Modern Comfort & Style in the Heart of SODO – Built in 2020 By Walters Homes! Nestled on a shady corner lot, this beautifully maintained 3-bedroom, 2.5-bathroom home offers 2,576 heated square feet of thoughtfully designed living space in one of Orlando’s most desirable neighborhoods. Built in 2020, this two-story ...
- 138 days
- on Zillow |
- 936 |
- 32 |
Source: Stellar MLS,MLS#: O6298796 Originating MLS: Orlando Regional
Originating MLS: Orlando Regional
Travel times
Kitchen
Living Room
Dining Room
Zillow last checked: 7 hours ago
Listing updated: August 23, 2025 at 11:11am
Listing Provided by:
Nicole Rader 407-484-4743,
MAINFRAME REAL ESTATE 407-513-4257
Source: Stellar MLS,MLS#: O6298796 Originating MLS: Orlando Regional
Originating MLS: Orlando Regional

Facts & features
Interior
Bedrooms & bathrooms
- Bedrooms: 3
- Bathrooms: 3
- Full bathrooms: 2
- 1/2 bathrooms: 1
Rooms
- Room types: Bonus Room
Primary bedroom
- Features: Walk-In Closet(s)
- Level: First
- Area: 252 Square Feet
- Dimensions: 14x18
Bedroom 2
- Features: Built-in Closet
- Level: Second
- Area: 156 Square Feet
- Dimensions: 13x12
Bedroom 3
- Features: Built-in Closet
- Level: Second
- Area: 156 Square Feet
- Dimensions: 13x12
Dining room
- Level: First
- Area: 168 Square Feet
- Dimensions: 12x14
Great room
- Level: First
- Area: 304 Square Feet
- Dimensions: 16x19
Kitchen
- Features: Kitchen Island
- Level: First
- Area: 216 Square Feet
- Dimensions: 18x12
Loft
- Features: Built-in Closet
- Level: Second
- Area: 180 Square Feet
- Dimensions: 12x15
Heating
- Central
Cooling
- Central Air
Appliances
- Included: Dishwasher, Disposal, Electric Water Heater, Microwave, Range, Refrigerator
- Laundry: Laundry Room
Features
- Ceiling Fan(s), High Ceilings, Kitchen/Family Room Combo, Solid Surface Counters, Solid Wood Cabinets, Split Bedroom, Stone Counters, Thermostat, Walk-In Closet(s)
- Flooring: Carpet, Tile
- Doors: French Doors, Sliding Doors
- Has fireplace: No
Interior area
- Total structure area: 3,358
- Total interior livable area: 2,576 sqft
Video & virtual tour
Property
Parking
- Total spaces: 2
- Parking features: Garage - Attached
- Attached garage spaces: 2
- Details: Garage Dimensions: 19x27
Features
- Levels: Two
- Stories: 2
- Exterior features: Irrigation System, Rain Gutters
Lot
- Size: 7,374 Square Feet
- Features: Corner Lot
Details
- Parcel number: 072330269610160
- Zoning: R-1
- Special conditions: None
Construction
Type & style
- Home type: SingleFamily
- Property subtype: Single Family Residence
Materials
- Block, Stucco
- Foundation: Slab
- Roof: Shingle
Condition
- New construction: No
- Year built: 2020
Utilities & green energy
- Sewer: Septic Tank
- Water: Public
- Utilities for property: BB/HS Internet Available, Electricity Connected
Community & HOA
Community
- Subdivision: FERNWAY
HOA
- Has HOA: No
- Pet fee: $0 monthly
Location
- Region: Orlando
Financial & listing details
- Price per square foot: $299/sqft
- Tax assessed value: $590,057
- Annual tax amount: $6,732
- Date on market: 4/10/2025
- Listing terms: Cash,Conventional,VA Loan
- Ownership: Fee Simple
- Total actual rent: 0
- Electric utility on property: Yes
- Road surface type: Asphalt