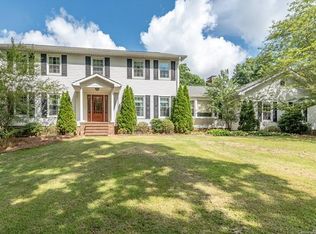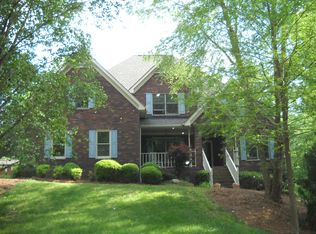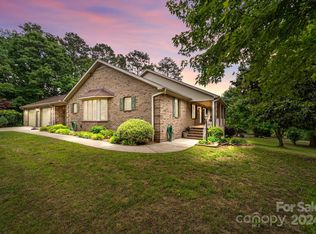Closed
$485,000
1821 Thompson Dr, Concord, NC 28025
3beds
3,048sqft
Single Family Residence
Built in 1985
1.2 Acres Lot
$486,600 Zestimate®
$159/sqft
$3,223 Estimated rent
Home value
$486,600
$462,000 - $511,000
$3,223/mo
Zestimate® history
Loading...
Owner options
Explore your selling options
What's special
Welcome home to this charming gem on over an acre in a sought-after small neighborhood! Sunlight pours through abundant windows with beautiful plantation shutters, filling the spacious rooms with warmth. The kitchen offers endless cabinets, generous counter space, and flows to both formal and casual dining areas. A private office with French doors makes working from home a pleasure. Retreat to the large primary suite with walk-in closet, or gather in the huge bonus room for fun and relaxation. Outdoors, enjoy your own private retreat with an inground pool, patio, large deck, fruit trees, and an expansive backyard. Oversized 2-car garage, plenty of space, and so much to love!
Zillow last checked: 8 hours ago
Listing updated: September 18, 2025 at 03:19am
Listing Provided by:
DeAnne Haney deanne@deannehaney.com,
RE/MAX Leading Edge,
Jody Rich,
RE/MAX Leading Edge
Bought with:
Michael Cline
Premier Real Estate Team Inc.
Source: Canopy MLS as distributed by MLS GRID,MLS#: 4291185
Facts & features
Interior
Bedrooms & bathrooms
- Bedrooms: 3
- Bathrooms: 4
- Full bathrooms: 2
- 1/2 bathrooms: 2
Primary bedroom
- Level: Upper
Bedroom s
- Level: Upper
Bedroom s
- Level: Upper
Bathroom half
- Level: Main
Bathroom half
- Level: Main
Bathroom full
- Level: Upper
Bathroom full
- Level: Upper
Bonus room
- Level: Upper
Breakfast
- Level: Main
Dining room
- Level: Main
Kitchen
- Level: Main
Laundry
- Level: Main
Living room
- Level: Main
Office
- Level: Main
Heating
- Heat Pump
Cooling
- Central Air
Appliances
- Included: Dishwasher, Electric Range
- Laundry: Utility Room
Features
- Flooring: Carpet, Tile, Vinyl, Wood
- Has basement: No
- Fireplace features: Family Room
Interior area
- Total structure area: 3,048
- Total interior livable area: 3,048 sqft
- Finished area above ground: 3,048
- Finished area below ground: 0
Property
Parking
- Total spaces: 2
- Parking features: Driveway, Attached Garage, Garage Faces Side, Garage on Main Level
- Attached garage spaces: 2
- Has uncovered spaces: Yes
Features
- Levels: Two
- Stories: 2
- Fencing: Back Yard
Lot
- Size: 1.20 Acres
Details
- Parcel number: 56403209520000
- Zoning: LDR
- Special conditions: Standard
Construction
Type & style
- Home type: SingleFamily
- Property subtype: Single Family Residence
Materials
- Vinyl
- Foundation: Crawl Space
- Roof: None
Condition
- New construction: No
- Year built: 1985
Utilities & green energy
- Sewer: Septic Installed
- Water: Well
Community & neighborhood
Location
- Region: Concord
- Subdivision: None
Other
Other facts
- Listing terms: Cash,Conventional,FHA
- Road surface type: Concrete, Paved
Price history
| Date | Event | Price |
|---|---|---|
| 9/17/2025 | Sold | $485,000$159/sqft |
Source: | ||
| 8/13/2025 | Listed for sale | $485,000+54%$159/sqft |
Source: | ||
| 7/18/2018 | Sold | $315,000+6.8%$103/sqft |
Source: | ||
| 9/16/2015 | Sold | $295,000$97/sqft |
Source: | ||
Public tax history
| Year | Property taxes | Tax assessment |
|---|---|---|
| 2024 | $2,785 +7.3% | $424,480 +34.1% |
| 2023 | $2,595 | $316,510 |
| 2022 | $2,595 | $316,510 |
Find assessor info on the county website
Neighborhood: 28025
Nearby schools
GreatSchools rating
- 7/10W M Irvin ElementaryGrades: PK-5Distance: 1.8 mi
- 4/10Mount Pleasant MiddleGrades: 6-8Distance: 3.1 mi
- 4/10Mount Pleasant HighGrades: 9-12Distance: 3 mi
Schools provided by the listing agent
- Elementary: W.M. Irvin
- Middle: Mount Pleasant
- High: Mount Pleasant
Source: Canopy MLS as distributed by MLS GRID. This data may not be complete. We recommend contacting the local school district to confirm school assignments for this home.
Get a cash offer in 3 minutes
Find out how much your home could sell for in as little as 3 minutes with a no-obligation cash offer.
Estimated market value
$486,600
Get a cash offer in 3 minutes
Find out how much your home could sell for in as little as 3 minutes with a no-obligation cash offer.
Estimated market value
$486,600


