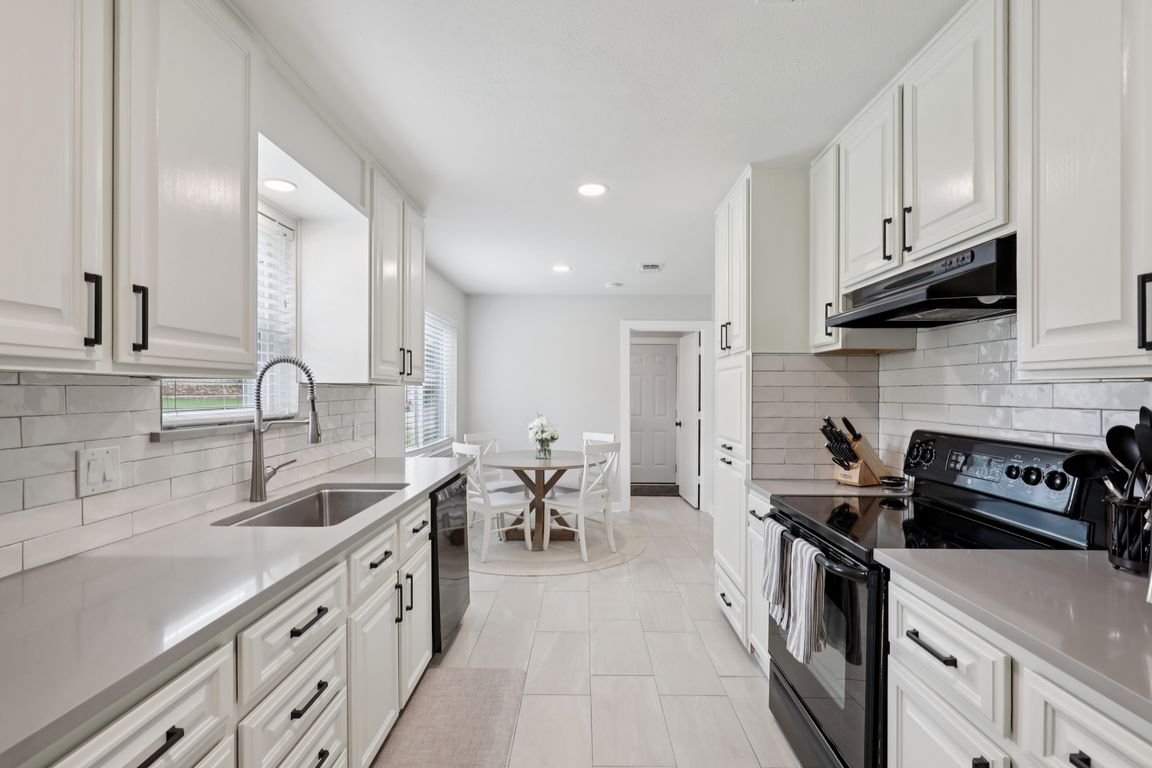
For sale
$515,000
4beds
1,996sqft
1821 Westlake Dr, Plano, TX 75075
4beds
1,996sqft
Single family residence
Built in 1968
10,018 sqft
2 Attached garage spaces
$258 price/sqft
What's special
Modern finishesNew water heaterTile flooringQuartz countertopsFully remodeled kitchenUpdated hardwareCorner lot
Extensively updated and move-in ready, this single-story home in the heart of Plano sits proudly on an oversized corner lot with fresh landscaping completed in May 2025. With over $75,000 in renovations, nearly every major system has been upgraded in the last two years, offering peace of mind and long-term value. Inside, ...
- 20 days
- on Zillow |
- 1,205 |
- 62 |
Source: NTREIS,MLS#: 21009406
Travel times
Kitchen
Living Room
Primary Bedroom
Zillow last checked: 7 hours ago
Listing updated: August 02, 2025 at 12:04pm
Listed by:
Jake Fogel 0670123 214-586-0519,
Smart City Realty, LLC 214-586-0519
Source: NTREIS,MLS#: 21009406
Facts & features
Interior
Bedrooms & bathrooms
- Bedrooms: 4
- Bathrooms: 2
- Full bathrooms: 2
Primary bedroom
- Features: Ceiling Fan(s), En Suite Bathroom, Walk-In Closet(s)
- Level: First
- Dimensions: 17 x 13
Bedroom
- Features: Ceiling Fan(s)
- Level: First
- Dimensions: 11 x 10
Bedroom
- Features: Ceiling Fan(s)
- Level: First
- Dimensions: 11 x 10
Bedroom
- Features: Ceiling Fan(s)
- Level: First
- Dimensions: 15 x 10
Living room
- Features: Ceiling Fan(s), Fireplace
- Level: First
- Dimensions: 18 x 17
Heating
- Central
Cooling
- Central Air
Appliances
- Included: Dishwasher, Electric Range, Disposal, Microwave
- Laundry: Laundry in Utility Room
Features
- Eat-in Kitchen, High Speed Internet, Pantry, Cable TV
- Flooring: Ceramic Tile, Luxury Vinyl Plank
- Windows: Window Coverings
- Has basement: No
- Number of fireplaces: 1
- Fireplace features: Gas Log, Gas Starter, Masonry
Interior area
- Total interior livable area: 1,996 sqft
Video & virtual tour
Property
Parking
- Total spaces: 2
- Parking features: Driveway
- Attached garage spaces: 2
- Has uncovered spaces: Yes
Features
- Levels: One
- Stories: 1
- Patio & porch: Front Porch, Patio, Covered
- Exterior features: Private Yard, Rain Gutters
- Pool features: None
- Fencing: Back Yard,Wood
Lot
- Size: 10,018.8 Square Feet
- Features: Corner Lot, Landscaped, Sprinkler System
Details
- Parcel number: R013700601301
Construction
Type & style
- Home type: SingleFamily
- Architectural style: Traditional,Detached
- Property subtype: Single Family Residence
Materials
- Brick
- Roof: Composition
Condition
- Year built: 1968
Utilities & green energy
- Sewer: Public Sewer
- Water: Public
- Utilities for property: Electricity Available, Natural Gas Available, Sewer Available, Separate Meters, Water Available, Cable Available
Community & HOA
Community
- Features: Curbs
- Subdivision: Dallas North Estates Eighth Instl
HOA
- Has HOA: No
Location
- Region: Plano
Financial & listing details
- Price per square foot: $258/sqft
- Tax assessed value: $403,832
- Annual tax amount: $6,827
- Date on market: 7/23/2025
- Exclusions: Wall hangings, personal belongings, washer/dryer/refrigerator (negotiable)
- Electric utility on property: Yes