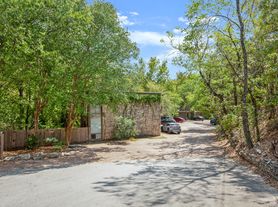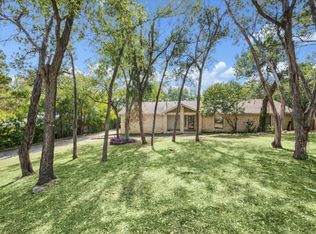Welcome to this stylishly updated, turnkey townhome in the heart of central Westlakeoffering a rare blend of low-maintenance living, scenic views, and unbeatable location. Originally configured as a two-bedroom downstairs, a previous owner converted the layout into a spacious suitebut it can easily be modified back to two bedrooms if desired. Renovated in 2024, Unit 104 shines with new flooring, fresh paint, quartz countertops, an upgraded primary shower, and a sleek epoxy garage floor. The light-filled living and kitchen area opens to a private terrace with stunning views of the rolling Westlake hillsideal for relaxing mornings or sunset evenings. A versatile loft above the kitchen is perfect for a home office, yoga nook, or creative space. Downstairs, both bedrooms (or a large suite + guest room) open to a second covered terrace backing to mature trees and serene Hill Country landscape. Enjoy access to well-maintained community amenities including a sparkling pool and tennis courtadding to the lock-and-leave convenience. Located in the top-rated Eanes ISD and just five miles from downtown Austin, this home offers exceptional value in one of the city's most coveted neighborhoods.
Condo for rent
$3,300/mo
1821 Westlake Dr UNIT 104, Austin, TX 78746
2beds
1,614sqft
Price may not include required fees and charges.
Condo
Available now
Cats OK
Central air, ceiling fan
In garage laundry
2 Parking spaces parking
Electric, central, fireplace
What's special
- 3 days
- on Zillow |
- -- |
- -- |
Travel times
Renting now? Get $1,000 closer to owning
Unlock a $400 renter bonus, plus up to a $600 savings match when you open a Foyer+ account.
Offers by Foyer; terms for both apply. Details on landing page.
Facts & features
Interior
Bedrooms & bathrooms
- Bedrooms: 2
- Bathrooms: 2
- Full bathrooms: 2
Heating
- Electric, Central, Fireplace
Cooling
- Central Air, Ceiling Fan
Appliances
- Included: Dishwasher, Disposal, Microwave, Range
- Laundry: In Garage, In Unit
Features
- Bookcases, Breakfast Bar, Ceiling Fan(s), Entrance Foyer, High Ceilings, Interior Steps, Multiple Living Areas, Sauna, Track Lighting, Vaulted Ceiling(s)
- Flooring: Tile, Wood
- Has fireplace: Yes
Interior area
- Total interior livable area: 1,614 sqft
Property
Parking
- Total spaces: 2
- Parking features: Assigned, Covered
- Details: Contact manager
Features
- Exterior features: Contact manager
- Spa features: Sauna
Details
- Parcel number: 119800
Construction
Type & style
- Home type: Condo
- Property subtype: Condo
Materials
- Roof: Metal
Condition
- Year built: 1976
Building
Management
- Pets allowed: Yes
Community & HOA
Community
- Features: Clubhouse, Tennis Court(s)
HOA
- Amenities included: Sauna, Tennis Court(s)
Location
- Region: Austin
Financial & listing details
- Lease term: 12 Months
Price history
| Date | Event | Price |
|---|---|---|
| 10/1/2025 | Listing removed | $789,000$489/sqft |
Source: | ||
| 10/1/2025 | Listed for rent | $3,300+3.1%$2/sqft |
Source: Unlock MLS #8755002 | ||
| 8/1/2025 | Price change | $789,000-1.3%$489/sqft |
Source: | ||
| 6/4/2025 | Price change | $799,000-2%$495/sqft |
Source: | ||
| 5/23/2025 | Listed for sale | $815,000+87.4%$505/sqft |
Source: | ||
Neighborhood: 78746
There are 2 available units in this apartment building

