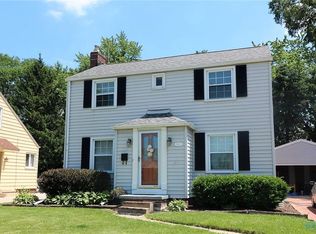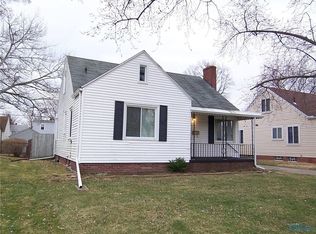Sold for $167,000 on 09/26/25
$167,000
1821 Winston Blvd, Toledo, OH 43614
3beds
802sqft
Single Family Residence
Built in 1950
6,098.4 Square Feet Lot
$168,100 Zestimate®
$208/sqft
$1,141 Estimated rent
Home value
$168,100
$148,000 - $192,000
$1,141/mo
Zestimate® history
Loading...
Owner options
Explore your selling options
What's special
Let your mind rest owner has more than maintained this home. Newly installed furnace, a/c and all ductwork for the system. New 200 amp electrical panel, new basement foundation steel I beams in the interior & exterior back/driveway wall dugout/repaired, new bsmt block windows, new garage roof, New front porch, Nice hard wood floors under new carpet. New kitchen countertop, dishwasher, faucet, flooring, freshly painted, 2 Hunter ceiling fans. Bsmt fam room has new flooring, led lighting & wet bar. Roof/windows 15 yrs old. Fenced yard & extra room for off street parking that most don’t have.
Zillow last checked: 8 hours ago
Listing updated: October 14, 2025 at 06:06am
Listed by:
Christina Garza 419-932-0204,
Castleton Realty
Bought with:
Kari Gladney, 2020007728
Serenity Realty LLC
Source: NORIS,MLS#: 6131428
Facts & features
Interior
Bedrooms & bathrooms
- Bedrooms: 3
- Bathrooms: 1
- Full bathrooms: 1
Bedroom 2
- Level: Main
- Dimensions: 9 x 11
Bedroom 3
- Level: Main
- Dimensions: 10 x 11
Bedroom 4
- Level: Main
- Dimensions: 9 x 11
Family room
- Features: Dry Bar
- Level: Lower
- Dimensions: 20 x 25
Kitchen
- Level: Main
- Dimensions: 8 x 13
Living room
- Features: Ceiling Fan(s)
- Level: Main
- Dimensions: 12 x 17
Heating
- Forced Air, Natural Gas
Cooling
- Central Air
Appliances
- Included: Dishwasher, Water Heater
Features
- Ceiling Fan(s), Dry Bar
- Flooring: Carpet, Laminate
- Basement: Full
- Has fireplace: No
Interior area
- Total structure area: 802
- Total interior livable area: 802 sqft
Property
Parking
- Total spaces: 1.5
- Parking features: Concrete, Detached Garage, Driveway
- Garage spaces: 1.5
- Has uncovered spaces: Yes
Lot
- Size: 6,098 sqft
- Dimensions: 6,300
Details
- Parcel number: 0761024
Construction
Type & style
- Home type: SingleFamily
- Architectural style: Bungalow
- Property subtype: Single Family Residence
Materials
- Aluminum Siding, Steel Siding
- Roof: Shingle
Condition
- Year built: 1950
Utilities & green energy
- Electric: Circuit Breakers
- Sewer: Sanitary Sewer
- Water: Public
Community & neighborhood
Location
- Region: Toledo
- Subdivision: Heatherdowns
Other
Other facts
- Listing terms: Conventional,FHA,VA Loan
Price history
| Date | Event | Price |
|---|---|---|
| 9/27/2025 | Pending sale | $164,900-1.3%$206/sqft |
Source: NORIS #6131428 | ||
| 9/26/2025 | Sold | $167,000+1.3%$208/sqft |
Source: NORIS #6131428 | ||
| 8/20/2025 | Contingent | $164,900$206/sqft |
Source: NORIS #6131428 | ||
| 8/9/2025 | Listed for sale | $164,900$206/sqft |
Source: NORIS #6131428 | ||
| 7/30/2025 | Contingent | $164,900$206/sqft |
Source: NORIS #6131428 | ||
Public tax history
| Year | Property taxes | Tax assessment |
|---|---|---|
| 2024 | $1,894 +24.2% | $30,310 +31.6% |
| 2023 | $1,526 +0.1% | $23,030 |
| 2022 | $1,523 -1.8% | $23,030 |
Find assessor info on the county website
Neighborhood: Glendale - Heather Downs
Nearby schools
GreatSchools rating
- 5/10Byrnedale Elementary SchoolGrades: K-8Distance: 0.9 mi
- 4/10Bowsher High SchoolGrades: 9-12Distance: 0.3 mi
Schools provided by the listing agent
- Elementary: Byrnedale
- High: Bowsher
Source: NORIS. This data may not be complete. We recommend contacting the local school district to confirm school assignments for this home.

Get pre-qualified for a loan
At Zillow Home Loans, we can pre-qualify you in as little as 5 minutes with no impact to your credit score.An equal housing lender. NMLS #10287.
Sell for more on Zillow
Get a free Zillow Showcase℠ listing and you could sell for .
$168,100
2% more+ $3,362
With Zillow Showcase(estimated)
$171,462
