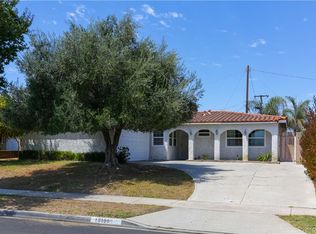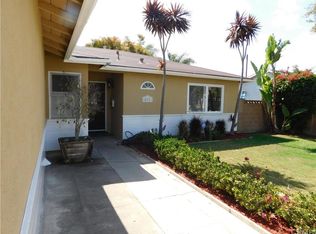Absolutely Magnificent Sprawling Single Story Home That Has Been Expanded & Completely Remodeled Using The Finest Materials And Exquisite Architectural Details Throughout! It Boasts Argentina Cherry Hardwood Flooring, Crown Molding, Dual Pane Windows, French Doors, Plantation Shutters, 6' Base Boards, Designer Paint, Danze Faucets, Recessed Lighting, Stainless Appliances, Granite Countertops, Custom Built-Ins, 2 Solid Wood Entry Doors, & More! Open Great-Room Design Incorporates Large Living Rm, Formal Dining Rm, & Gourmet Kitchen W/Walk-In Pantry, Butler's Pantry, Custom Cabinetry W/Glass Display Panels, Breakfast Bar, & Scabos Versailles Travertine Floor. Master Suite Has Retreat & Luxurious Bathroom W/Travertine Shower, Seperate Jacuzi Tub & Dual Sinks. Extra Large Guest Bedrooms. Custom Guest Bath With Travertine & Designer Fixtures & Cabinetry. Corner Lot W/Great Curb Appeal - Professional Landscaping & Custom Hardscape of Stacked Stone & Stamped Concrete + Custom Gated Rv.
This property is off market, which means it's not currently listed for sale or rent on Zillow. This may be different from what's available on other websites or public sources.

