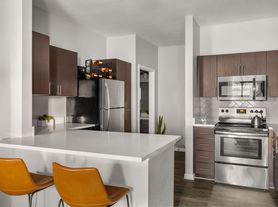$1,304 - $1,848
1+ bd1+ ba691 sqft
Avenue 25
For Rent

Current housemates
1 female, 1 maleCurrent pets
0 cats, 0 dogs| Date | Event | Price |
|---|---|---|
| 5/30/2025 | Sold | $425,000-1.2%$230/sqft |
Source: | ||
| 5/1/2025 | Pending sale | $430,000$233/sqft |
Source: | ||
| 4/19/2025 | Price change | $430,000-1.1%$233/sqft |
Source: | ||
| 3/18/2025 | Price change | $435,000-2.2%$236/sqft |
Source: | ||
| 3/13/2025 | Price change | $445,000-1.1%$241/sqft |
Source: | ||