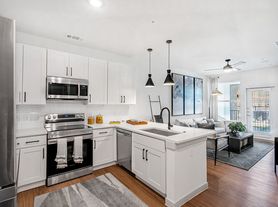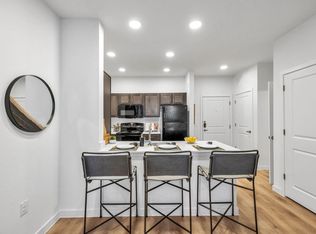Note- Home not furnished- Washer, Dryer, Fridge ready for tenants. Discover this exquisite home in the exclusive gated Sorento community, showcasing custom lighting, an updated roof and gutters (2022), state-of-the-art appliances (2023), a Nexus Water Softener system (2023), elegant wood shutters, and professionally designed landscaping. Meticulously maintained and upgraded, this residence surpasses new construction standards. Soaring ceilings, an open-concept layout, and a spacious backyard with a covered patio and fire pit create an ideal setting for unforgettable gatherings. Steps away from premier amenities, including a gym, pool, splash pad, dog park, and playground, this home offers unmatched convenience. Located directly across from Lake Pflugerville park, enjoy scenic trails for running or biking and easy access to kayak rentals. With quick access to Hwy 130, Stone Hill Town Center, and major employers like Tesla, Dell, Kalahari Resort, and Amazon (its distribution center just 10 minutes away for same-day deliveries), this home is perfectly positioned. Schedule a showing to experience the ultimate Pflugerville lifestyle!
House for rent
$2,150/mo
18212 Anicio Gallo Dr, Pflugerville, TX 78660
3beds
1,602sqft
Price may not include required fees and charges.
Singlefamily
Available now
No pets
Central air, ceiling fan
In unit laundry
4 Attached garage spaces parking
Central
What's special
Updated roof and guttersSoaring ceilingsElegant wood shuttersNexus water softener systemProfessionally designed landscapingState-of-the-art appliancesOpen-concept layout
- 17 days |
- -- |
- -- |
Travel times
Looking to buy when your lease ends?
Consider a first-time homebuyer savings account designed to grow your down payment with up to a 6% match & a competitive APY.
Facts & features
Interior
Bedrooms & bathrooms
- Bedrooms: 3
- Bathrooms: 2
- Full bathrooms: 2
Heating
- Central
Cooling
- Central Air, Ceiling Fan
Appliances
- Included: Dishwasher, Disposal, Microwave, Range
- Laundry: In Unit, Laundry Room
Features
- Ceiling Fan(s), Double Vanity, Entrance Foyer, Exhaust Fan, Granite Counters, High Ceilings, High Speed Internet, No Interior Steps, Pantry, Primary Bedroom on Main, Recessed Lighting, Walk-In Closet(s)
- Flooring: Carpet
Interior area
- Total interior livable area: 1,602 sqft
Property
Parking
- Total spaces: 4
- Parking features: Attached, Driveway, Covered
- Has attached garage: Yes
- Details: Contact manager
Features
- Stories: 1
- Exterior features: Contact manager
- Has view: Yes
- View description: Contact manager
Details
- Parcel number: 933081
Construction
Type & style
- Home type: SingleFamily
- Property subtype: SingleFamily
Materials
- Roof: Composition
Condition
- Year built: 2020
Community & HOA
Community
- Features: Clubhouse, Fitness Center, Playground
HOA
- Amenities included: Fitness Center
Location
- Region: Pflugerville
Financial & listing details
- Lease term: 12 Months
Price history
| Date | Event | Price |
|---|---|---|
| 10/12/2025 | Listed for rent | $2,150-2.3%$1/sqft |
Source: Unlock MLS #7452967 | ||
| 10/10/2025 | Listing removed | $375,000$234/sqft |
Source: | ||
| 9/9/2025 | Contingent | $375,000$234/sqft |
Source: | ||
| 7/5/2025 | Listed for sale | $375,000$234/sqft |
Source: | ||
| 7/1/2025 | Contingent | $375,000$234/sqft |
Source: | ||

