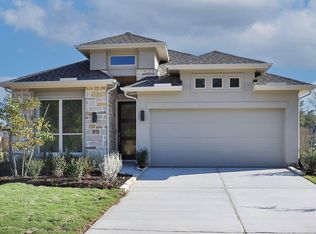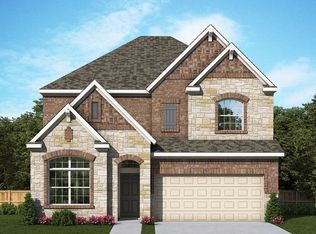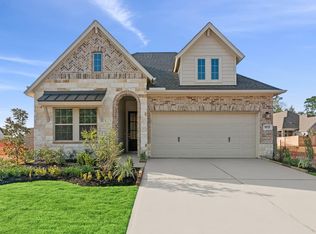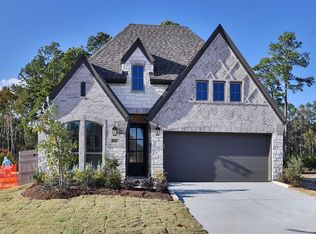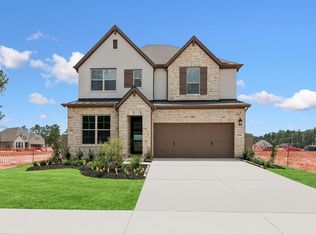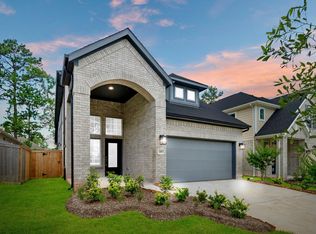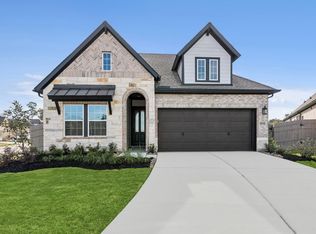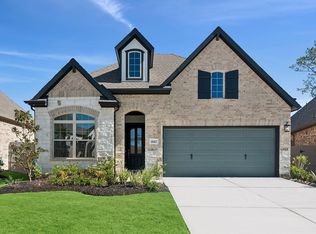18213 Upper Brook St, Conroe, TX 77302
What's special
- 150 days |
- 286 |
- 9 |
Zillow last checked: 8 hours ago
Listing updated: December 10, 2025 at 08:50am
Beverly Bradley TREC #0181890 832-975-8828,
Weekley Properties Beverly Bradley
Travel times
Schedule tour
Select your preferred tour type — either in-person or real-time video tour — then discuss available options with the builder representative you're connected with.
Facts & features
Interior
Bedrooms & bathrooms
- Bedrooms: 4
- Bathrooms: 3
- Full bathrooms: 3
Rooms
- Room types: Family Room, Utility Room
Primary bathroom
- Features: Primary Bath: Double Sinks, Primary Bath: Separate Shower, Primary Bath: Soaking Tub
Kitchen
- Features: Kitchen Island, Kitchen open to Family Room, Pantry
Heating
- Natural Gas, Zoned
Cooling
- Ceiling Fan(s), Electric, Zoned
Appliances
- Included: ENERGY STAR Qualified Appliances, Water Heater, Disposal, Convection Oven, Microwave, Gas Cooktop, Dishwasher, Instant Hot Water
- Laundry: Electric Dryer Hookup, Gas Dryer Hookup, Washer Hookup
Features
- High Ceilings, All Bedrooms Down, En-Suite Bath, Primary Bed - 1st Floor, Walk-In Closet(s)
- Flooring: Carpet, Tile
- Windows: Insulated/Low-E windows
- Has fireplace: No
Interior area
- Total structure area: 2,191
- Total interior livable area: 2,191 sqft
Property
Parking
- Total spaces: 2
- Parking features: Attached
- Attached garage spaces: 2
Features
- Stories: 1
- Patio & porch: Covered, Porch
- Exterior features: Back Green Space, Sprinkler System
- Fencing: Back Yard
Lot
- Size: 5,400 Square Feet
- Dimensions: 45 x 120
- Features: Back Yard, Greenbelt, Subdivided, 0 Up To 1/4 Acre
Construction
Type & style
- Home type: SingleFamily
- Architectural style: Traditional
- Property subtype: Single Family Residence
Materials
- Batts Insulation, Blown-In Insulation, Brick, Stone
- Foundation: Slab
- Roof: Composition
Condition
- New construction: Yes
- Year built: 2025
Details
- Builder name: David Weekley Homes
Utilities & green energy
- Sewer: Public Sewer
- Water: Public
Green energy
- Green verification: ENERGY STAR Certified Homes, Environments for Living, HERS Index Score
- Energy efficient items: Attic Vents, Thermostat, Lighting, HVAC, HVAC>13 SEER
Community & HOA
Community
- Subdivision: ARTAVIA 45' Homesites
HOA
- Has HOA: Yes
- HOA fee: $1,280 annually
Location
- Region: Conroe
Financial & listing details
- Price per square foot: $162/sqft
- Date on market: 7/25/2025
- Listing terms: Cash,Conventional,FHA,VA Loan
- Road surface type: Concrete, Curbs, Gutters
About the community
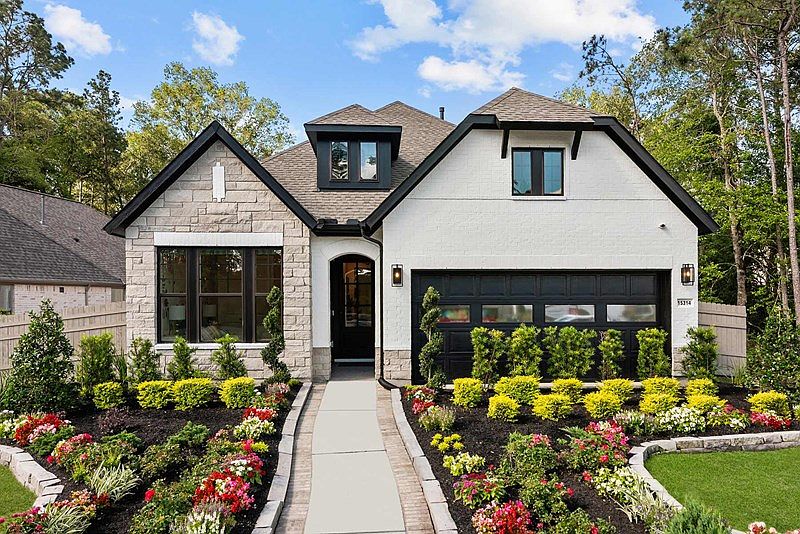
Starting rate as a low as 3.99% on select quick move-in homes*
Starting rate as a low as 3.99% on select quick move-in homes*. Offer valid September, 23, 2025 to January, 1, 2026.Source: David Weekley Homes
12 homes in this community
Available homes
| Listing | Price | Bed / bath | Status |
|---|---|---|---|
Current home: 18213 Upper Brook St | $355,000 | 4 bed / 3 bath | Available |
| 18122 Ramsey Way Ln | $395,000 | 3 bed / 2 bath | Available |
| 15022 Silvano St | $410,000 | 4 bed / 3 bath | Available |
| 18149 Ramsey Way Ln | $410,000 | 4 bed / 3 bath | Available |
| 18142 Ramsey Way Ln | $418,731 | 3 bed / 3 bath | Available |
| 15910 Peachy Palm Ct | $420,000 | 3 bed / 2 bath | Available |
| 18367 Lemmon Ln | $425,000 | 4 bed / 3 bath | Available |
| 15806 Tamarin Tiger Ct | $445,000 | 3 bed / 3 bath | Available |
| 18154 Ramsey Way Ln | $445,000 | 4 bed / 4 bath | Available |
| 18119 Ramsey Way Ln | $496,301 | 4 bed / 4 bath | Available |
| 18138 Ramsey Way Ln | $395,000 | 4 bed / 3 bath | Pending |
| 15011 Silvano St | $440,000 | 3 bed / 3 bath | Pending |
Source: David Weekley Homes
Contact builder

By pressing Contact builder, you agree that Zillow Group and other real estate professionals may call/text you about your inquiry, which may involve use of automated means and prerecorded/artificial voices and applies even if you are registered on a national or state Do Not Call list. You don't need to consent as a condition of buying any property, goods, or services. Message/data rates may apply. You also agree to our Terms of Use.
Learn how to advertise your homesEstimated market value
$352,000
$334,000 - $370,000
$2,357/mo
Price history
| Date | Event | Price |
|---|---|---|
| 10/30/2025 | Price change | $355,000-1.4%$162/sqft |
Source: | ||
| 10/11/2025 | Price change | $360,000-1.4%$164/sqft |
Source: | ||
| 10/7/2025 | Price change | $365,000-1.4%$167/sqft |
Source: | ||
| 9/23/2025 | Price change | $370,000-1.3%$169/sqft |
Source: | ||
| 9/9/2025 | Price change | $375,000-6.3%$171/sqft |
Source: | ||
Public tax history
Monthly payment
Neighborhood: 77302
Nearby schools
GreatSchools rating
- 4/10San Jacinto Elementary SchoolGrades: PK-4Distance: 0.3 mi
- 4/10Moorhead J High SchoolGrades: 7-8Distance: 4.3 mi
- 4/10Caney Creek High SchoolGrades: 9-12Distance: 4 mi
Schools provided by the builder
- Elementary: Grangerland Intermediate School
- Middle: Moorhead Junior High School
- High: Caney Creek High School
- District: Conroe Independent School District
Source: David Weekley Homes. This data may not be complete. We recommend contacting the local school district to confirm school assignments for this home.
