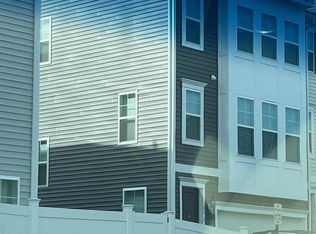Sold for $550,000 on 07/24/25
$550,000
18216 Summit Pointe Dr, Triangle, VA 22172
3beds
2,360sqft
Townhouse
Built in 2021
2,064 Square Feet Lot
$550,200 Zestimate®
$233/sqft
$3,082 Estimated rent
Home value
$550,200
$512,000 - $594,000
$3,082/mo
Zestimate® history
Loading...
Owner options
Explore your selling options
What's special
Welcome home to 18216 Summit Pointe Dr! This 2021 built corner townhome offers three fully finished levels and an attached two-car garage. Located near I-95, Route 1, Quanitico and VRE. The home features three bedrooms and two full bathrooms, along with two half-baths and a finished basement space. Kitchen is outfitted with a large island, and stainless steel appliances, great for your cooking needs. Primary bedroom offers a walk-in closet and lighted ceiling fan. The primary bathroom features double sinks. Laundry room located on the upper level. Both additional bedrooms also offer a lighted ceiling fan and closet space. Upper hallway bathroom is equipped with a shower-tub combo. Lower level offers a spacious carpeted room ideal for work or entertainment/relaxation. Also offers a sliding glass door leading to a fenced backyard. Any questions please do not hesitate to reach out to the listing agent!
Zillow last checked: 9 hours ago
Listing updated: July 24, 2025 at 04:43pm
Listed by:
Luke Irvin 312-465-9254,
Pearson Smith Realty, LLC
Bought with:
Ben Kessie, 0225218202
RE/MAX Galaxy
Source: Bright MLS,MLS#: VAPW2095234
Facts & features
Interior
Bedrooms & bathrooms
- Bedrooms: 3
- Bathrooms: 4
- Full bathrooms: 2
- 1/2 bathrooms: 2
- Main level bathrooms: 4
- Main level bedrooms: 3
Basement
- Area: 880
Heating
- Central, Forced Air, Natural Gas
Cooling
- Central Air, Ceiling Fan(s), Electric
Appliances
- Included: Cooktop, Dishwasher, Disposal, Dryer, Washer, Microwave, Refrigerator, Electric Water Heater
- Laundry: Upper Level
Features
- Ceiling Fan(s), Kitchen Island
- Flooring: Carpet
- Doors: Sliding Glass
- Basement: Walk-Out Access,Full
- Has fireplace: No
Interior area
- Total structure area: 2,680
- Total interior livable area: 2,360 sqft
- Finished area above ground: 1,800
- Finished area below ground: 560
Property
Parking
- Total spaces: 4
- Parking features: Basement, Built In, Garage Door Opener, Asphalt, Attached, Driveway
- Attached garage spaces: 2
- Uncovered spaces: 2
Accessibility
- Accessibility features: Accessible Electrical and Environmental Controls
Features
- Levels: Three
- Stories: 3
- Pool features: None
Lot
- Size: 2,064 sqft
Details
- Additional structures: Above Grade, Below Grade
- Parcel number: 8188786510
- Zoning: DR4
- Special conditions: Standard
Construction
Type & style
- Home type: Townhouse
- Architectural style: Traditional
- Property subtype: Townhouse
Materials
- Asphalt, Tile, Vinyl Siding
- Foundation: Concrete Perimeter
Condition
- New construction: No
- Year built: 2021
Utilities & green energy
- Sewer: Public Sewer
- Water: Public
Community & neighborhood
Security
- Security features: Smoke Detector(s), Carbon Monoxide Detector(s)
Location
- Region: Triangle
- Subdivision: Highland Park
HOA & financial
HOA
- Has HOA: Yes
- HOA fee: $97 monthly
- Association name: HIGHLAND PARK TOWNHOUSES AT TOWNSQUARE
Other
Other facts
- Listing agreement: Exclusive Agency
- Ownership: Fee Simple
Price history
| Date | Event | Price |
|---|---|---|
| 7/24/2025 | Sold | $550,000$233/sqft |
Source: | ||
| 6/16/2025 | Contingent | $550,000$233/sqft |
Source: | ||
| 6/12/2025 | Pending sale | $550,000$233/sqft |
Source: | ||
| 6/4/2025 | Listed for sale | $550,000+16.9%$233/sqft |
Source: | ||
| 10/6/2021 | Sold | $470,306$199/sqft |
Source: Public Record | ||
Public tax history
| Year | Property taxes | Tax assessment |
|---|---|---|
| 2025 | $5,140 +7.3% | $524,200 +8.8% |
| 2024 | $4,791 -1.8% | $481,700 +2.8% |
| 2023 | $4,878 +3.1% | $468,800 +9.8% |
Find assessor info on the county website
Neighborhood: 22172
Nearby schools
GreatSchools rating
- 4/10Triangle Elementary SchoolGrades: PK-5Distance: 1.1 mi
- 6/10Graham Park Middle SchoolGrades: 6-8Distance: 0.5 mi
- 6/10Forest Park High SchoolGrades: 9-12Distance: 4.2 mi
Schools provided by the listing agent
- District: Prince William County Public Schools
Source: Bright MLS. This data may not be complete. We recommend contacting the local school district to confirm school assignments for this home.
Get a cash offer in 3 minutes
Find out how much your home could sell for in as little as 3 minutes with a no-obligation cash offer.
Estimated market value
$550,200
Get a cash offer in 3 minutes
Find out how much your home could sell for in as little as 3 minutes with a no-obligation cash offer.
Estimated market value
$550,200
