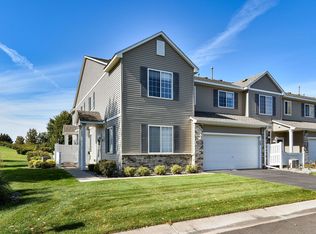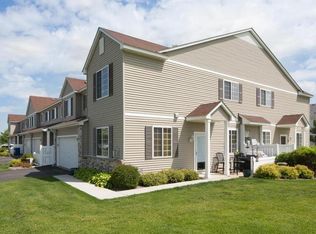Closed
$268,500
18217 69th Pl N, Maple Grove, MN 55311
2beds
1,439sqft
Townhouse Side x Side
Built in 2003
0.94 Acres Lot
$276,700 Zestimate®
$187/sqft
$2,119 Estimated rent
Home value
$276,700
$263,000 - $291,000
$2,119/mo
Zestimate® history
Loading...
Owner options
Explore your selling options
What's special
Welcome to your beautifully updated townhome offering the perfect blend of comfort, function, and convenience in a prime location! This bright and inviting home showcases a spacious open-concept layout with fresh, neutral tones and large windows that flood the space with natural light. The generously sized primary suite features a stylish ceiling fan, calming color palette, and a large walk-in closet with custom built-in shelving for exceptional organization. The secondary bedroom is ideal for guests or a home office, complete with a generous closet and oversized window. The full bathroom is clean and modern, boasting a double-sink vanity, ample cabinetry, a shower/tub combo, and a separate walk-in shower. The upper-level laundry room is perfectly placed for convenience and includes a new washer/dryer (2023), along with newer mechanicals, a water softener (2019), and plenty of utility space. Major updates include a new furnace & AC with a whole home humidifier(2023), new roof & siding (2021), and kitchen appliances
(2019), giving you peace of mind for years to come. Step outside to your own private patio-perfect for morning coffee, summer BBQs, or quiet evening relaxation. This meticulously cared-for home is truly move-in ready, offering modern updates, low-maintenance living, and the opportunity to be part of a well-maintained community with easy access to shopping, dining, and recreation.
Zillow last checked: 8 hours ago
Listing updated: August 29, 2025 at 09:23am
Listed by:
Robert Berdahl 612-306-5138,
Edina Realty, Inc.,
Ruthanne M Berdahl 262-352-2749
Bought with:
Robert Berdahl
Edina Realty, Inc.
Ruthanne M Berdahl
Source: NorthstarMLS as distributed by MLS GRID,MLS#: 6766286
Facts & features
Interior
Bedrooms & bathrooms
- Bedrooms: 2
- Bathrooms: 2
- Full bathrooms: 1
- 1/2 bathrooms: 1
Bedroom 1
- Level: Upper
- Area: 216 Square Feet
- Dimensions: 18x12
Bedroom 2
- Level: Upper
- Area: 120 Square Feet
- Dimensions: 12x10
Bathroom
- Level: Main
- Area: 36 Square Feet
- Dimensions: 6x6
Bathroom
- Level: Upper
- Area: 96 Square Feet
- Dimensions: 12x8
Dining room
- Level: Main
- Area: 156 Square Feet
- Dimensions: 13x12
Garage
- Level: Main
- Area: 361 Square Feet
- Dimensions: 19x19
Kitchen
- Level: Main
- Area: 168 Square Feet
- Dimensions: 14x12
Laundry
- Level: Upper
- Area: 90 Square Feet
- Dimensions: 10x9
Living room
- Level: Main
- Area: 195 Square Feet
- Dimensions: 15x13
Living room
- Level: Upper
- Area: 132 Square Feet
- Dimensions: 11x12
Walk in closet
- Level: Upper
- Area: 63 Square Feet
- Dimensions: 9x7
Heating
- Forced Air
Cooling
- Central Air
Appliances
- Included: Dishwasher, Dryer, Exhaust Fan, Humidifier, Gas Water Heater, Microwave, Range, Refrigerator, Washer, Water Softener Owned
Features
- Basement: None
- Has fireplace: No
Interior area
- Total structure area: 1,439
- Total interior livable area: 1,439 sqft
- Finished area above ground: 1,439
- Finished area below ground: 0
Property
Parking
- Total spaces: 2
- Parking features: Attached, Asphalt, Garage Door Opener
- Attached garage spaces: 2
- Has uncovered spaces: Yes
- Details: Garage Dimensions (19x19)
Accessibility
- Accessibility features: None
Features
- Levels: Two
- Stories: 2
- Patio & porch: Patio
Lot
- Size: 0.94 Acres
Details
- Foundation area: 832
- Parcel number: 3011922430212
- Zoning description: Residential-Single Family
Construction
Type & style
- Home type: Townhouse
- Property subtype: Townhouse Side x Side
- Attached to another structure: Yes
Materials
- Brick/Stone, Vinyl Siding
- Roof: Age 8 Years or Less
Condition
- Age of Property: 22
- New construction: No
- Year built: 2003
Utilities & green energy
- Gas: Natural Gas
- Sewer: City Sewer/Connected
- Water: City Water/Connected
Community & neighborhood
Location
- Region: Maple Grove
- Subdivision: Cic 1045 Gleason Farms Carriage Ho
HOA & financial
HOA
- Has HOA: Yes
- HOA fee: $324 monthly
- Services included: Maintenance Structure, Hazard Insurance, Lawn Care, Maintenance Grounds, Professional Mgmt, Trash, Sewer, Snow Removal
- Association name: First Service Residential
- Association phone: 952-277-2700
Price history
| Date | Event | Price |
|---|---|---|
| 9/24/2025 | Listing removed | $2,195$2/sqft |
Source: Zillow Rentals | ||
| 9/16/2025 | Price change | $2,195-4.4%$2/sqft |
Source: Zillow Rentals | ||
| 9/9/2025 | Listed for rent | $2,295$2/sqft |
Source: Zillow Rentals | ||
| 8/29/2025 | Sold | $268,500-2.4%$187/sqft |
Source: | ||
| 8/26/2025 | Pending sale | $275,000$191/sqft |
Source: | ||
Public tax history
| Year | Property taxes | Tax assessment |
|---|---|---|
| 2025 | $2,985 +9.9% | $254,300 -3.6% |
| 2024 | $2,716 +0.1% | $263,700 +8.3% |
| 2023 | $2,714 +10.6% | $243,600 -2.4% |
Find assessor info on the county website
Neighborhood: 55311
Nearby schools
GreatSchools rating
- 8/10Basswood Elementary SchoolGrades: PK-5Distance: 1.6 mi
- 6/10Maple Grove Middle SchoolGrades: 6-8Distance: 4 mi
- 10/10Maple Grove Senior High SchoolGrades: 9-12Distance: 4.4 mi
Get a cash offer in 3 minutes
Find out how much your home could sell for in as little as 3 minutes with a no-obligation cash offer.
Estimated market value
$276,700
Get a cash offer in 3 minutes
Find out how much your home could sell for in as little as 3 minutes with a no-obligation cash offer.
Estimated market value
$276,700

