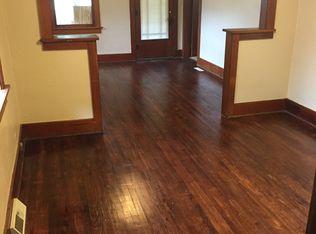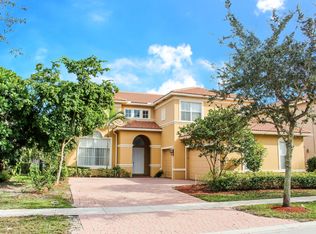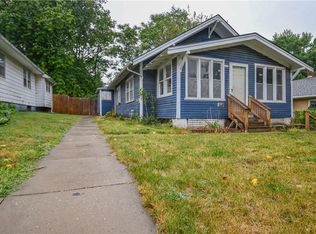Sold
Zestimate®
$175,000
1822 22nd St, Des Moines, IA 50310
3beds
770sqft
Single Family Residence
Built in 1918
5,227.2 Square Feet Lot
$175,000 Zestimate®
$227/sqft
$1,466 Estimated rent
Home value
$175,000
$166,000 - $184,000
$1,466/mo
Zestimate® history
Loading...
Owner options
Explore your selling options
What's special
Welcome to this 3-bedroom, 2-bathroom, 100% remodeled home with newer electrical and plumbing throughout, some newer windows, newer roof, newer HVAC, and more. With 1200 square feet of FINISHED living space. Step inside through a convenient three season mudroom, perfect for storing coats and shoes or sitting and enjoying some morning coffee. The main level has been completely updated with brand new Luxury Vinyl Plank (LVP) flooring, fresh trim, fresh paint, and modern lighting. The kitchen is a standout and open to the dining and living spaces, featuring new cabinets, countertops, island, and a full suite of new appliances including a dishwasher, gas stove, and refrigerator. This level has the 2 bedrooms and brand-new full bath. The finished basement offers additional living space with a third bedroom, a comfortable living area, and a stylish new bathroom with a tiled walk-in shower. New carpet has been installed throughout the home for a fresh and cozy feel. Exterior updates include a new two-stall driveway, professional landscaping, and a private, privacy fenced in patio area, perfect for relaxing or entertaining. This home is a must see for anyone looking for a move in ready property with all the modern amenities. This home comes with a warranty for peace of mind. Call me today for a showing! All information obtained from seller and public records.
Zillow last checked: 8 hours ago
Listing updated: November 11, 2025 at 05:50am
Listed by:
Gilbert Gonzales 641-691-2642,
RE/MAX Precision Marshalltown
Bought with:
Outside Agent- MIR Outside Agent- MIR, ***
Outside Office
Source: NoCoast MLS as distributed by MLS GRID,MLS#: 6331826
Facts & features
Interior
Bedrooms & bathrooms
- Bedrooms: 3
- Bathrooms: 2
- Full bathrooms: 2
Heating
- Forced Air
Cooling
- Central Air
Features
- Basement: Walk-Out Access,Finished
Interior area
- Total interior livable area: 770 sqft
Property
Parking
- Parking features: None
Accessibility
- Accessibility features: None
Lot
- Size: 5,227 sqft
- Dimensions: 41 x 128
Details
- Parcel number: 080/03400000000
Construction
Type & style
- Home type: SingleFamily
- Architectural style: Ranch
- Property subtype: Single Family Residence
Materials
- Vinyl Siding
Condition
- Year built: 1918
Utilities & green energy
- Sewer: Public Sewer
- Water: Public
Community & neighborhood
Location
- Region: Des Moines
- Subdivision: INGLESIDE
HOA & financial
HOA
- Has HOA: No
- Association name: MIR
Price history
| Date | Event | Price |
|---|---|---|
| 11/10/2025 | Sold | $175,000$227/sqft |
Source: | ||
| 9/29/2025 | Pending sale | $175,000$227/sqft |
Source: | ||
| 9/15/2025 | Listed for sale | $175,000-2.7%$227/sqft |
Source: | ||
| 9/15/2025 | Listing removed | $179,900$234/sqft |
Source: | ||
| 8/25/2025 | Listed for sale | $179,900$234/sqft |
Source: | ||
Public tax history
| Year | Property taxes | Tax assessment |
|---|---|---|
| 2024 | $1,674 -31.3% | $85,100 |
| 2023 | $2,435 +60.6% | $85,100 +31.3% |
| 2022 | $1,516 +4.4% | $64,800 |
Find assessor info on the county website
Neighborhood: Drake
Nearby schools
GreatSchools rating
- 2/10Monroe Elementary SchoolGrades: K-5Distance: 0.7 mi
- 3/10Meredith Middle SchoolGrades: 6-8Distance: 2.5 mi
- 2/10Hoover High SchoolGrades: 9-12Distance: 2.5 mi
Get pre-qualified for a loan
At Zillow Home Loans, we can pre-qualify you in as little as 5 minutes with no impact to your credit score.An equal housing lender. NMLS #10287.
Sell with ease on Zillow
Get a Zillow Showcase℠ listing at no additional cost and you could sell for —faster.
$175,000
2% more+$3,500
With Zillow Showcase(estimated)$178,500


