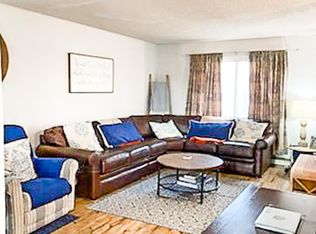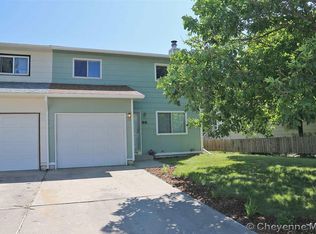Sold on 03/12/25
Price Unknown
1822 Bluegrass Cir, Cheyenne, WY 82009
3beds
1,280sqft
Townhouse, Residential
Built in 1983
4,791.6 Square Feet Lot
$271,100 Zestimate®
$--/sqft
$1,762 Estimated rent
Home value
$271,100
$258,000 - $285,000
$1,762/mo
Zestimate® history
Loading...
Owner options
Explore your selling options
What's special
Bright and cheery, great location! Walk to grocery stores, restaurants, fast food, shopping - both mall & big box stores! No HOA. Sunny kitchen with room to eat at the peninsula and room for a nice sized table. Living room had a fireplace so the set up is there for venting if you want one back. Flooring allowance. Privacy for the 3 bedrooms plus brand new remodeled bath in lower level. This home has been well loved and the nice sized deck is great for BBQ'ing or relaxing. - mini split cools the upstairs
Zillow last checked: 8 hours ago
Listing updated: March 23, 2025 at 09:42pm
Listed by:
Denise Osborn 307-256-7283,
Cheyenne Legacy Real Estate
Bought with:
Megan Barr
eXp Realty, LLC
Source: Cheyenne BOR,MLS#: 95553
Facts & features
Interior
Bedrooms & bathrooms
- Bedrooms: 3
- Bathrooms: 2
- 3/4 bathrooms: 1
- 1/2 bathrooms: 1
Primary bedroom
- Level: Lower
- Area: 132
- Dimensions: 12 x 11
Bedroom 2
- Level: Lower
- Area: 100
- Dimensions: 10 x 10
Bedroom 3
- Level: Lower
- Area: 90
- Dimensions: 9 x 10
Bathroom 1
- Features: 1/2
- Level: Upper
Bathroom 2
- Features: 3/4
- Level: Lower
Dining room
- Level: Upper
- Area: 144
- Dimensions: 12 x 12
Kitchen
- Level: Upper
- Area: 108
- Dimensions: 9 x 12
Living room
- Level: Upper
- Area: 240
- Dimensions: 20 x 12
Heating
- Baseboard, Electric
Cooling
- Other
Appliances
- Included: Dishwasher, Dryer, Range, Refrigerator, Washer
- Laundry: Lower Level
Features
- Pantry, Separate Dining, Granite Counters
- Has basement: Yes
- Has fireplace: No
- Fireplace features: None
Interior area
- Total structure area: 1,280
- Total interior livable area: 1,280 sqft
- Finished area above ground: 640
Property
Parking
- Total spaces: 1
- Parking features: 1 Car Attached
- Attached garage spaces: 1
Accessibility
- Accessibility features: None
Features
- Levels: Bi-Level
- Patio & porch: Deck
- Exterior features: Sprinkler System
- Fencing: Back Yard
Lot
- Size: 4,791 sqft
- Dimensions: 4696
Details
- Parcel number: 14662910301800
- Special conditions: Arms Length Sale
Construction
Type & style
- Home type: Townhouse
- Property subtype: Townhouse, Residential
- Attached to another structure: Yes
Materials
- Wood/Hardboard
- Foundation: Basement
- Roof: Composition/Asphalt
Condition
- New construction: No
- Year built: 1983
Utilities & green energy
- Electric: Black Hills Energy
- Gas: Black Hills Energy
- Sewer: City Sewer
- Water: Public
Community & neighborhood
Location
- Region: Cheyenne
- Subdivision: Meadowbrooke Pa
Other
Other facts
- Listing agreement: N
- Listing terms: Cash,Conventional,FHA,VA Loan
Price history
| Date | Event | Price |
|---|---|---|
| 3/12/2025 | Sold | -- |
Source: | ||
| 2/14/2025 | Pending sale | $269,900$211/sqft |
Source: | ||
| 12/5/2024 | Listed for sale | $269,900$211/sqft |
Source: | ||
Public tax history
| Year | Property taxes | Tax assessment |
|---|---|---|
| 2024 | $1,572 +2.1% | $22,234 +2.1% |
| 2023 | $1,540 +9% | $21,775 +11.2% |
| 2022 | $1,413 +12.7% | $19,576 +12.9% |
Find assessor info on the county website
Neighborhood: 82009
Nearby schools
GreatSchools rating
- 7/10Anderson Elementary SchoolGrades: PK-4Distance: 0.9 mi
- 3/10Carey Junior High SchoolGrades: 7-8Distance: 1.5 mi
- 4/10East High SchoolGrades: 9-12Distance: 1.3 mi

