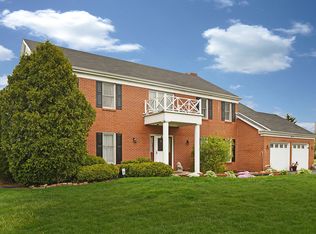Closed
$397,000
1822 Cardinal Ct, Flossmoor, IL 60422
4beds
3,460sqft
Single Family Residence
Built in 1986
0.29 Acres Lot
$429,000 Zestimate®
$115/sqft
$4,731 Estimated rent
Home value
$429,000
$408,000 - $450,000
$4,731/mo
Zestimate® history
Loading...
Owner options
Explore your selling options
What's special
This property is located in a cul-de-sac within the very desirable, Heather Hill subdivision. Home has four bedrooms, two and a half bathrooms, and a partial, finished basement. Large family room with fireplace leading out to a generous sized backyard. Eat-in kitchen with stainless steel appliances. Living room with wood-style flooring and separate formal dining room. Follow the staircase up to the owner's suite with a full owner's bath including dual sinks plus separate tub and shower. Laundry room inside the entrance from the 2 car, attached garage. Bring your finishing touches and make this one your own! Close to schools, Metra and downtown Flossmoor.
Zillow last checked: 8 hours ago
Listing updated: July 18, 2023 at 02:47pm
Listing courtesy of:
Adesh Patel 312-208-0027,
Patel Realty Inc.
Bought with:
Michell Lukasik
RE/MAX Professionals
Source: MRED as distributed by MLS GRID,MLS#: 11789134
Facts & features
Interior
Bedrooms & bathrooms
- Bedrooms: 4
- Bathrooms: 3
- Full bathrooms: 2
- 1/2 bathrooms: 1
Primary bedroom
- Features: Flooring (Carpet), Bathroom (Full)
- Level: Second
- Area: 306 Square Feet
- Dimensions: 17X18
Bedroom 2
- Features: Flooring (Carpet)
- Level: Second
- Area: 168 Square Feet
- Dimensions: 12X14
Bedroom 3
- Features: Flooring (Carpet)
- Level: Second
- Area: 234 Square Feet
- Dimensions: 13X18
Bedroom 4
- Features: Flooring (Carpet)
- Level: Second
- Area: 156 Square Feet
- Dimensions: 12X13
Dining room
- Level: Main
- Area: 165 Square Feet
- Dimensions: 11X15
Family room
- Level: Main
- Area: 252 Square Feet
- Dimensions: 14X18
Foyer
- Features: Flooring (Ceramic Tile)
- Level: Main
- Area: 110 Square Feet
- Dimensions: 11X10
Kitchen
- Features: Flooring (Ceramic Tile)
- Level: Main
- Area: 228 Square Feet
- Dimensions: 19X12
Laundry
- Features: Flooring (Ceramic Tile)
- Level: Main
- Area: 80 Square Feet
- Dimensions: 8X10
Living room
- Level: Main
- Area: 272 Square Feet
- Dimensions: 17X16
Recreation room
- Level: Basement
- Area: 448 Square Feet
- Dimensions: 28X16
Heating
- Natural Gas, Forced Air
Cooling
- Central Air
Appliances
- Included: Microwave, Range, Dishwasher
Features
- Walk-In Closet(s), Bookcases, Beamed Ceilings
- Flooring: Carpet
- Basement: Partially Finished,Partial
- Number of fireplaces: 1
- Fireplace features: Family Room
Interior area
- Total structure area: 3,460
- Total interior livable area: 3,460 sqft
Property
Parking
- Total spaces: 2
- Parking features: On Site, Garage Owned, Attached, Garage
- Attached garage spaces: 2
Accessibility
- Accessibility features: No Disability Access
Features
- Stories: 2
Lot
- Size: 0.29 Acres
- Dimensions: 60X108X50X135
- Features: Cul-De-Sac
Details
- Parcel number: 31123020210000
- Special conditions: None
Construction
Type & style
- Home type: SingleFamily
- Architectural style: Colonial
- Property subtype: Single Family Residence
Materials
- Brick, Cedar
- Foundation: Concrete Perimeter
- Roof: Asphalt
Condition
- New construction: No
- Year built: 1986
Utilities & green energy
- Sewer: Public Sewer
- Water: Lake Michigan
Community & neighborhood
Community
- Community features: Curbs, Sidewalks, Street Lights, Street Paved
Location
- Region: Flossmoor
- Subdivision: Heather Hill
HOA & financial
HOA
- Services included: None
Other
Other facts
- Listing terms: VA
- Ownership: Fee Simple
Price history
| Date | Event | Price |
|---|---|---|
| 7/17/2023 | Sold | $397,000-0.5%$115/sqft |
Source: | ||
| 6/13/2023 | Contingent | $399,000$115/sqft |
Source: | ||
| 5/22/2023 | Price change | $399,000-4.8%$115/sqft |
Source: | ||
| 4/28/2023 | Listed for sale | $419,000+74.6%$121/sqft |
Source: | ||
| 3/2/2023 | Sold | $240,000+14.3%$69/sqft |
Source: Public Record | ||
Public tax history
| Year | Property taxes | Tax assessment |
|---|---|---|
| 2023 | $12,635 -0.4% | $32,999 +22.2% |
| 2022 | $12,688 -0.6% | $27,010 |
| 2021 | $12,759 +3.4% | $27,010 |
Find assessor info on the county website
Neighborhood: 60422
Nearby schools
GreatSchools rating
- 5/10Heather Hill Elementary SchoolGrades: K-5Distance: 0.4 mi
- 5/10Parker Junior High SchoolGrades: 6-8Distance: 0.4 mi
- 7/10Homewood-Flossmoor High SchoolGrades: 9-12Distance: 1.2 mi
Schools provided by the listing agent
- District: 161
Source: MRED as distributed by MLS GRID. This data may not be complete. We recommend contacting the local school district to confirm school assignments for this home.

Get pre-qualified for a loan
At Zillow Home Loans, we can pre-qualify you in as little as 5 minutes with no impact to your credit score.An equal housing lender. NMLS #10287.
Sell for more on Zillow
Get a free Zillow Showcase℠ listing and you could sell for .
$429,000
2% more+ $8,580
With Zillow Showcase(estimated)
$437,580