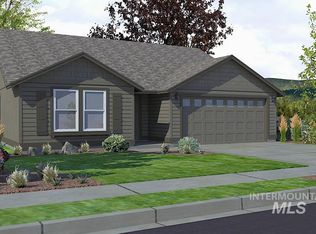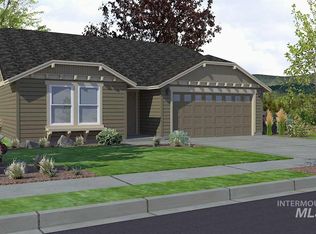Sold
Price Unknown
1822 E Porter St, Kuna, ID 83634
4beds
3baths
2,224sqft
Single Family Residence
Built in 2021
6,229.08 Square Feet Lot
$465,500 Zestimate®
$--/sqft
$2,563 Estimated rent
Home value
$465,500
$442,000 - $489,000
$2,563/mo
Zestimate® history
Loading...
Owner options
Explore your selling options
What's special
Better than new and new price! The landscaping has been done; black-out, cordless blinds installed throughout; and there is room for your RV! The Timberline by Hayden Homes has 4 bedrooms with 2.5 baths. Desired great room layout and there is another formal living space downstairs with an extra-large closet that can be used as an office or converted into a 5th bedroom.Kitchen has generous counter space and cabinets plus a walk in pantry. Laundry room conveniently located upstairs with all bedrooms. Master bedroom has its own private spacious bathroom suite with shower, separate soaking tub, double vanities, linen closet, water closet and large walk in closet. Extra closets for ample storage throughout the house. Extra large front driveway plus RV parking with 10' gate on the side. Full irrigation and a large garden area. Quiet neighborhood, just minutes from the freeway. Schedule your tour today!
Zillow last checked: 8 hours ago
Listing updated: February 01, 2024 at 07:13pm
Listed by:
Shelby Peterson 208-409-7028,
Silvercreek Realty Group,
Janell Howard 208-608-0304,
Silvercreek Realty Group
Bought with:
Monica Redondo
Berkshire Hathaway HomeServices Silverhawk Realty
Source: IMLS,MLS#: 98887260
Facts & features
Interior
Bedrooms & bathrooms
- Bedrooms: 4
- Bathrooms: 3
Primary bedroom
- Level: Upper
- Area: 210
- Dimensions: 15 x 14
Bedroom 2
- Level: Upper
- Area: 11
- Dimensions: 11 x 1
Bedroom 3
- Level: Upper
- Area: 132
- Dimensions: 11 x 12
Bedroom 4
- Level: Upper
- Area: 132
- Dimensions: 12 x 11
Kitchen
- Level: Main
Office
- Level: Main
- Area: 108
- Dimensions: 9 x 12
Heating
- Forced Air, Natural Gas
Cooling
- Central Air
Appliances
- Included: Gas Water Heater, Dishwasher, Disposal, Microwave, Gas Range
Features
- Bath-Master, Great Room, Double Vanity, Walk-In Closet(s), Breakfast Bar, Pantry, Number of Baths Upper Level: 2
- Flooring: Tile, Carpet, Vinyl
- Has basement: No
- Has fireplace: No
Interior area
- Total structure area: 2,224
- Total interior livable area: 2,224 sqft
- Finished area above ground: 2,224
- Finished area below ground: 0
Property
Parking
- Total spaces: 2
- Parking features: Attached, RV Access/Parking, Driveway
- Attached garage spaces: 2
- Has uncovered spaces: Yes
- Details: Garage: 19x20
Features
- Levels: Two
- Fencing: Full,Vinyl
Lot
- Size: 6,229 sqft
- Dimensions: 100 x 62
- Features: Standard Lot 6000-9999 SF, Garden, Sidewalks, Auto Sprinkler System, Pressurized Irrigation Sprinkler System, Irrigation Sprinkler System
Details
- Parcel number: R0539780380
Construction
Type & style
- Home type: SingleFamily
- Property subtype: Single Family Residence
Materials
- Frame, Stone, Wood Siding
- Foundation: Crawl Space
- Roof: Composition,Architectural Style
Condition
- Year built: 2021
Utilities & green energy
- Water: Public
- Utilities for property: Sewer Connected
Green energy
- Indoor air quality: Contaminant Control
Community & neighborhood
Location
- Region: Kuna
- Subdivision: Ashton Estates
HOA & financial
HOA
- Has HOA: Yes
- HOA fee: $250 annually
Other
Other facts
- Listing terms: Cash,Conventional,FHA,VA Loan
- Ownership: Fee Simple
- Road surface type: Paved
Price history
Price history is unavailable.
Public tax history
| Year | Property taxes | Tax assessment |
|---|---|---|
| 2024 | $1,685 -14.2% | $417,100 +5.4% |
| 2023 | $1,964 +96.4% | $395,800 -10.7% |
| 2022 | $1,000 | $443,400 +510.7% |
Find assessor info on the county website
Neighborhood: 83634
Nearby schools
GreatSchools rating
- 8/10Silver Trail Elementary SchoolGrades: PK-5Distance: 2.7 mi
- 2/10Fremont H Teed Elementary SchoolGrades: 6-8Distance: 0.9 mi
- 2/10Kuna High SchoolGrades: 9-12Distance: 0.8 mi
Schools provided by the listing agent
- Elementary: Hubbard
- Middle: Teed
- High: Kuna
- District: Kuna School District #3
Source: IMLS. This data may not be complete. We recommend contacting the local school district to confirm school assignments for this home.

