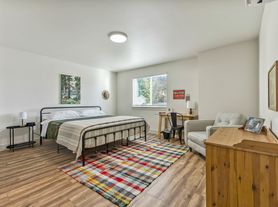Fresh paint inside and out new roof all new flooring new landscaping large yard with room for a garden close to hospital good schools and neighborhood park.
app. fee $45 per adult deposit 2150.00
House for rent
Street View
Accepts Zillow applications
$2,150/mo
1822 Kent Ave, Stayton, OR 97383
3beds
1,183sqft
Price may not include required fees and charges.
Single family residence
Available now
No pets
Central air
In unit laundry
Attached garage parking
Forced air, heat pump
What's special
Large yardNew flooringNew landscapingNew roofRoom for a garden
- 1 hour |
- -- |
- -- |
Travel times
Facts & features
Interior
Bedrooms & bathrooms
- Bedrooms: 3
- Bathrooms: 2
- Full bathrooms: 2
Heating
- Forced Air, Heat Pump
Cooling
- Central Air
Appliances
- Included: Dishwasher, Dryer, Freezer, Oven, Refrigerator, Washer
- Laundry: In Unit
Features
- Flooring: Carpet, Hardwood
Interior area
- Total interior livable area: 1,183 sqft
Property
Parking
- Parking features: Attached, Off Street
- Has attached garage: Yes
- Details: Contact manager
Features
- Exterior features: Heating system: Forced Air
Details
- Parcel number: 104104
Construction
Type & style
- Home type: SingleFamily
- Property subtype: Single Family Residence
Community & HOA
Location
- Region: Stayton
Financial & listing details
- Lease term: 1 Year
Price history
| Date | Event | Price |
|---|---|---|
| 10/8/2025 | Listed for rent | $2,150$2/sqft |
Source: Zillow Rentals | ||
| 6/27/2025 | Sold | $335,000-6.9%$283/sqft |
Source: | ||
| 6/19/2025 | Pending sale | $360,000$304/sqft |
Source: | ||
| 6/19/2025 | Contingent | $360,000$304/sqft |
Source: | ||
| 6/10/2025 | Listed for sale | $360,000$304/sqft |
Source: | ||
