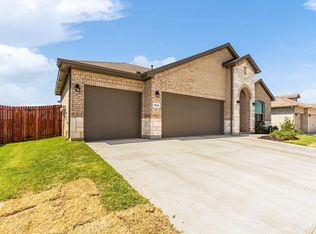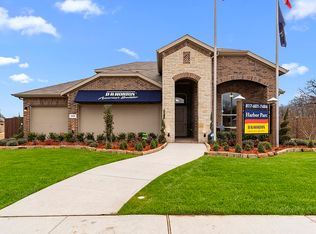Sold
Price Unknown
1822 Millbrae Rd, Cleburne, TX 76033
4beds
2,103sqft
Single Family Residence
Built in 2021
8,668.44 Square Feet Lot
$348,800 Zestimate®
$--/sqft
$2,547 Estimated rent
Home value
$348,800
$314,000 - $387,000
$2,547/mo
Zestimate® history
Loading...
Owner options
Explore your selling options
What's special
**OPEN HOUSE SATURDAY, MAY 10th, 11:00am - 1:00pm** BEAUTIFUL single story 4 bedroom, 2 Bath, 3 CAR GARAGE in quaint location in the wonderful Belclaire community. This spacious open concept floor plan is bright with generous sunlight featuring a chef's kitchen, quartz countertops, stainless steel appliances, including gas range and french door refrigerator, beautiful white cabinets, tiled backsplash, walk in pantry, seating island and an abundance of cabinets and counter space. The large Primary bedroom with dual sink vanity, separate oversized shower and nice big walk in closet. Carpet in bedrooms and tile in other living areas. Recessed lighting, oversized utility room with shelving and room for a freezer. Other features include a tankless on demand water heater, Aquasauna water filtration system, Smart Home Technology, 6 foot stained wood fenced backyard, covered back patio, established landscaping with full sprinkler system, 16 Seer HVAC system, BRAND NEW ROOF. Neighborhood has a catch and release fishing pond, playground, gazebo and walking trails. It is also conveniently located within walking distance to both elementary and the Intermediate school. This home has so much to offer!
Zillow last checked: 8 hours ago
Listing updated: June 30, 2025 at 09:52am
Listed by:
Brad Marshall 0670594,
Seven6 Realty-The Marshall Group 817-933-5025
Bought with:
Shelley Green
TheGreenTeam RE Professionals
Source: NTREIS,MLS#: 20903950
Facts & features
Interior
Bedrooms & bathrooms
- Bedrooms: 4
- Bathrooms: 2
- Full bathrooms: 2
Primary bedroom
- Features: Ceiling Fan(s), Dual Sinks, En Suite Bathroom, Linen Closet, Separate Shower, Walk-In Closet(s)
- Level: First
- Dimensions: 15 x 15
Bedroom
- Level: First
- Dimensions: 12 x 10
Bedroom
- Level: First
- Dimensions: 12 x 10
Bedroom
- Level: First
- Dimensions: 12 x 10
Dining room
- Level: First
- Dimensions: 11 x 10
Kitchen
- Features: Breakfast Bar, Built-in Features, Eat-in Kitchen, Kitchen Island, Solid Surface Counters, Walk-In Pantry
- Level: First
- Dimensions: 11 x 10
Living room
- Features: Ceiling Fan(s)
- Level: First
- Dimensions: 15 x 15
Utility room
- Features: Built-in Features, Utility Room
- Level: First
- Dimensions: 11 x 7
Heating
- Central, Natural Gas
Cooling
- Central Air, Ceiling Fan(s), Electric
Appliances
- Included: Some Gas Appliances, Dishwasher, Disposal, Gas Range, Microwave, Plumbed For Gas, Tankless Water Heater, Vented Exhaust Fan, Water Purifier
- Laundry: Washer Hookup, Electric Dryer Hookup, Laundry in Utility Room
Features
- Decorative/Designer Lighting Fixtures, Eat-in Kitchen, Kitchen Island, Open Floorplan, Smart Home, Cable TV, Walk-In Closet(s)
- Flooring: Carpet, Ceramic Tile
- Windows: Bay Window(s), Window Coverings
- Has basement: No
- Has fireplace: No
Interior area
- Total interior livable area: 2,103 sqft
Property
Parking
- Total spaces: 3
- Parking features: Concrete, Covered, Driveway, Garage Faces Front, Garage, Garage Door Opener
- Attached garage spaces: 3
- Has uncovered spaces: Yes
Features
- Levels: One
- Stories: 1
- Patio & porch: Rear Porch, Front Porch, Covered
- Exterior features: Rain Gutters
- Pool features: None
- Fencing: Wood
Lot
- Size: 8,668 sqft
- Features: Back Yard, Interior Lot, Lawn, Landscaped, Subdivision, Sprinkler System, Few Trees
- Residential vegetation: Grassed
Details
- Parcel number: 126206010120
Construction
Type & style
- Home type: SingleFamily
- Architectural style: Traditional,Detached
- Property subtype: Single Family Residence
- Attached to another structure: Yes
Materials
- Brick
- Foundation: Slab
- Roof: Composition
Condition
- Year built: 2021
Utilities & green energy
- Sewer: Public Sewer
- Water: Public
- Utilities for property: Natural Gas Available, Sewer Available, Separate Meters, Underground Utilities, Water Available, Cable Available
Community & neighborhood
Security
- Security features: Security System Owned, Carbon Monoxide Detector(s), Smoke Detector(s)
Community
- Community features: Fishing, Lake, Playground, Trails/Paths, Curbs, Sidewalks
Location
- Region: Cleburne
- Subdivision: Belclaire Ph III
HOA & financial
HOA
- Has HOA: Yes
- HOA fee: $468 annually
- Services included: Association Management, Maintenance Structure
- Association name: Vison Communities Mgt.
- Association phone: 972-612-2303
Other
Other facts
- Listing terms: Cash,Conventional,FHA,VA Loan
Price history
| Date | Event | Price |
|---|---|---|
| 6/27/2025 | Sold | -- |
Source: NTREIS #20903950 Report a problem | ||
| 6/18/2025 | Pending sale | $350,000$166/sqft |
Source: NTREIS #20903950 Report a problem | ||
| 6/11/2025 | Contingent | $350,000$166/sqft |
Source: NTREIS #20903950 Report a problem | ||
| 5/8/2025 | Price change | $350,000-2.1%$166/sqft |
Source: NTREIS #20903950 Report a problem | ||
| 4/22/2025 | Listed for sale | $357,500+9.8%$170/sqft |
Source: NTREIS #20903950 Report a problem | ||
Public tax history
| Year | Property taxes | Tax assessment |
|---|---|---|
| 2024 | $3,949 +0.1% | $308,950 +10% |
| 2023 | $3,947 -21.4% | $280,864 +10% |
| 2022 | $5,022 +420.2% | $255,331 +590.1% |
Find assessor info on the county website
Neighborhood: 76033
Nearby schools
GreatSchools rating
- 7/10Gerard Elementary SchoolGrades: PK-5Distance: 0.6 mi
- 4/10Lowell Smith Jr Middle SchoolGrades: 6-8Distance: 0.4 mi
- 5/10Cleburne High SchoolGrades: 9-12Distance: 2.1 mi
Schools provided by the listing agent
- Elementary: Gerard
- Middle: Ad Wheat
- High: Cleburne
- District: Cleburne ISD
Source: NTREIS. This data may not be complete. We recommend contacting the local school district to confirm school assignments for this home.
Get a cash offer in 3 minutes
Find out how much your home could sell for in as little as 3 minutes with a no-obligation cash offer.
Estimated market value$348,800
Get a cash offer in 3 minutes
Find out how much your home could sell for in as little as 3 minutes with a no-obligation cash offer.
Estimated market value
$348,800

