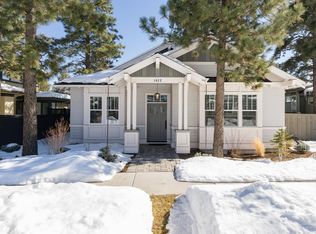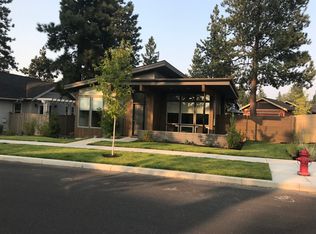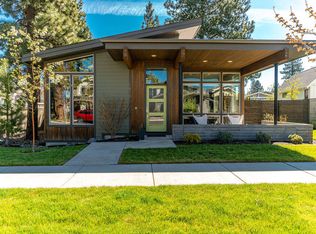Closed
$1,200,000
1822 NW Fields St, Bend, OR 97703
3beds
2baths
1,729sqft
Single Family Residence
Built in 2016
6,098.4 Square Feet Lot
$1,057,900 Zestimate®
$694/sqft
$-- Estimated rent
Home value
$1,057,900
$952,000 - $1.17M
Not available
Zestimate® history
Loading...
Owner options
Explore your selling options
What's special
Presenting a single-level Craftsman home built by Salvesen Homes. This home is filled with premium finishes, smart decor, and impeccable workmanship. The bright great room, featuring a cozy gas fireplace and vaulted ceiling, exudes comfort. A spacious dining area flows seamlessly to a side patio adorned with a charming pergola. The island kitchen is a chef's dream, boasting concrete countertops, stainless steel appliances including a wall oven, built-in microwave, 5-burner cooktop, as well as a walk-in pantry. The master suite, nestled at the rear for tranquility, showcases a luxurious bathroom with tiled surfaces, dual vanity sinks, and a generously sized walk-in shower. The front bedroom, alternatively configured as an office, offers versatility with double doors from the foyer. Outside, a large fully fenced and landscaped yard beckons with two inviting patios. Conveniently located and the vibrant array of shops, restaurants, and amenities that characterize Northwest Crossing.
Zillow last checked: 8 hours ago
Listing updated: November 09, 2024 at 07:38pm
Listed by:
Harcourts The Garner Group Real Estate 541-383-4360
Bought with:
Windermere Realty Trust
Source: Oregon Datashare,MLS#: 220182265
Facts & features
Interior
Bedrooms & bathrooms
- Bedrooms: 3
- Bathrooms: 2
Heating
- ENERGY STAR Qualified Equipment, Forced Air, Natural Gas
Cooling
- Central Air
Appliances
- Included: Dishwasher, Disposal, Dryer, Range, Refrigerator, Washer, Water Heater
Features
- Built-in Features, Double Vanity, Enclosed Toilet(s), Kitchen Island, Linen Closet, Open Floorplan, Pantry, Primary Downstairs, Shower/Tub Combo, Solid Surface Counters, Tile Shower, Vaulted Ceiling(s), Walk-In Closet(s), Wired for Sound
- Flooring: Tile
- Windows: Vinyl Frames
- Basement: None
- Has fireplace: Yes
- Fireplace features: Gas, Great Room
- Common walls with other units/homes: No Common Walls
Interior area
- Total structure area: 1,729
- Total interior livable area: 1,729 sqft
Property
Parking
- Total spaces: 2
- Parking features: Alley Access, Attached, Concrete, Driveway, Electric Vehicle Charging Station(s), Garage Door Opener
- Attached garage spaces: 2
- Has uncovered spaces: Yes
Features
- Levels: One
- Stories: 1
- Patio & porch: Patio
- Exterior features: Fire Pit
- Fencing: Fenced
- Has view: Yes
- View description: Neighborhood, Territorial
Lot
- Size: 6,098 sqft
- Features: Drip System, Landscaped, Level, Sprinkler Timer(s), Sprinklers In Front, Sprinklers In Rear
Details
- Parcel number: 272326
- Zoning description: RS
- Special conditions: Standard
Construction
Type & style
- Home type: SingleFamily
- Architectural style: Craftsman
- Property subtype: Single Family Residence
Materials
- Frame
- Foundation: Stemwall
- Roof: Composition
Condition
- New construction: No
- Year built: 2016
Utilities & green energy
- Sewer: Public Sewer
- Water: Public
Community & neighborhood
Security
- Security features: Carbon Monoxide Detector(s), Smoke Detector(s)
Community
- Community features: Access to Public Lands, Park, Short Term Rentals Not Allowed, Trail(s)
Location
- Region: Bend
- Subdivision: NorthWest Crossing
Other
Other facts
- Listing terms: Cash,Conventional
- Road surface type: Paved
Price history
| Date | Event | Price |
|---|---|---|
| 6/14/2024 | Sold | $1,200,000-7.7%$694/sqft |
Source: | ||
| 6/3/2024 | Pending sale | $1,299,900$752/sqft |
Source: | ||
| 5/23/2024 | Price change | $1,299,900-3.7%$752/sqft |
Source: | ||
| 5/10/2024 | Listed for sale | $1,349,900+81.2%$781/sqft |
Source: | ||
| 7/18/2019 | Sold | $745,000+15.5%$431/sqft |
Source: | ||
Public tax history
Tax history is unavailable.
Neighborhood: Summit West
Nearby schools
GreatSchools rating
- 8/10William E Miller ElementaryGrades: K-5Distance: 0.9 mi
- 6/10Pacific Crest Middle SchoolGrades: 6-8Distance: 0.8 mi
- 10/10Summit High SchoolGrades: 9-12Distance: 0.5 mi
Schools provided by the listing agent
- Elementary: William E Miller Elem
- Middle: Pacific Crest Middle
- High: Summit High
Source: Oregon Datashare. This data may not be complete. We recommend contacting the local school district to confirm school assignments for this home.

Get pre-qualified for a loan
At Zillow Home Loans, we can pre-qualify you in as little as 5 minutes with no impact to your credit score.An equal housing lender. NMLS #10287.
Sell for more on Zillow
Get a free Zillow Showcase℠ listing and you could sell for .
$1,057,900
2% more+ $21,158
With Zillow Showcase(estimated)
$1,079,058

