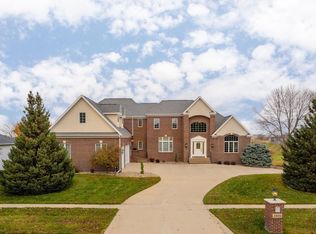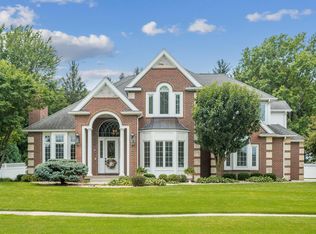Spacious ranch with sprawling lawn in front and backyard facing open prairie. Skylights in large kitchen and master bath, dining room with French doors opening to wraparound second-story deck. Finished walkout basement with loads of natural light, wet bar, guest quarters and enclosed bonus room. Oversized three-stall, heated garage with separate staircase to basement mud room and overhead attic storage with pull-down staircase.
This property is off market, which means it's not currently listed for sale or rent on Zillow. This may be different from what's available on other websites or public sources.



