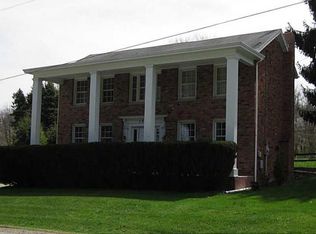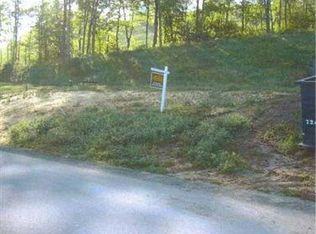Sold for $239,900
$239,900
1822 Rostraver Rd, Belle Vernon, PA 15012
4beds
2,000sqft
Farm, Single Family Residence
Built in ----
0.45 Acres Lot
$243,100 Zestimate®
$120/sqft
$1,913 Estimated rent
Home value
$243,100
$216,000 - $275,000
$1,913/mo
Zestimate® history
Loading...
Owner options
Explore your selling options
What's special
Embrace this Vintage 10-Room CENTURY HOME located in WONDERFUL ROSTRAVER TWP; this growing community is EXPANDING BEAUTIFULLY! Featuring: 4-BEDROOMS & FULL BATH Upstairs, The Main Level has: A Great Kitchen w/ Stainless Steel Appliances, Den is equipped w/ Fireplace & Powder Room (totaling approx. 15'x10'), Main Level Laundry, & Newer Windows! Offers a Great Deal of elbow room for the whole household & guests too, 2-Large Sheds to store outdoor tools & equipment (the bigger shed is equipped w/electric so could make a great workshop). How about relaxing where there's Plenty of covered outdoor space for everyone to enjoy! (Covered Side Porch is approx. 16'x6'), or soak up some sun on the secluded back patio; the Concrete Pad is approx.18'x12' connecting to the driveway making another option for parking)! Wow! The Large Covered Front Porch is approx. 37'x6'. This should give everyone a good prospective on how large this home really is! This is one OLD-WORLD GEM you should not let pass by!
Zillow last checked: 8 hours ago
Listing updated: October 31, 2024 at 04:17am
Listed by:
Rob Hako 724-929-9699,
HOWARD HANNA MID MON VALLEY OFFICE
Bought with:
Melinda Lynch, RS236104
BERKSHIRE HATHAWAY THE PREFERRED REALTY
Source: WPMLS,MLS#: 1660278 Originating MLS: West Penn Multi-List
Originating MLS: West Penn Multi-List
Facts & features
Interior
Bedrooms & bathrooms
- Bedrooms: 4
- Bathrooms: 2
- Full bathrooms: 1
- 1/2 bathrooms: 1
Primary bedroom
- Level: Upper
- Dimensions: 13x13
Bedroom 2
- Level: Upper
- Dimensions: 13x12
Bedroom 3
- Level: Upper
- Dimensions: 15x10
Bedroom 4
- Level: Upper
- Dimensions: 12x9
Den
- Level: Main
- Dimensions: 15x10
Dining room
- Level: Main
- Dimensions: 15x13
Entry foyer
- Level: Main
- Dimensions: 15x5
Kitchen
- Level: Main
- Dimensions: 15x11
Laundry
- Level: Main
- Dimensions: 15x5
Living room
- Level: Main
- Dimensions: 15x13
Heating
- Gas, Hot Water
Cooling
- Other, Wall/Window Unit(s)
Appliances
- Included: Some Gas Appliances, Dishwasher, Microwave, Refrigerator, Stove
Features
- Window Treatments
- Flooring: Carpet, Hardwood, Tile
- Windows: Window Treatments
- Basement: Walk-Out Access
- Number of fireplaces: 1
- Fireplace features: Den
Interior area
- Total structure area: 2,000
- Total interior livable area: 2,000 sqft
Property
Parking
- Total spaces: 5
- Parking features: Off Street
Features
- Levels: Two
- Stories: 2
Lot
- Size: 0.45 Acres
- Dimensions: 123 x 181 x 128 x 141 +/-
Construction
Type & style
- Home type: SingleFamily
- Architectural style: Farmhouse,Two Story
- Property subtype: Farm, Single Family Residence
Materials
- Brick, Frame
- Roof: Asphalt
Condition
- Resale
Details
- Warranty included: Yes
Utilities & green energy
- Sewer: Public Sewer
- Water: Public
Community & neighborhood
Location
- Region: Belle Vernon
Price history
| Date | Event | Price |
|---|---|---|
| 9/25/2024 | Sold | $239,900$120/sqft |
Source: | ||
| 9/18/2024 | Price change | $239,900-4%$120/sqft |
Source: | ||
| 8/19/2024 | Price change | $249,900-2%$125/sqft |
Source: | ||
| 7/29/2024 | Price change | $254,900-1.9%$127/sqft |
Source: | ||
| 6/28/2024 | Listed for sale | $259,900-13.3%$130/sqft |
Source: | ||
Public tax history
Tax history is unavailable.
Neighborhood: 15012
Nearby schools
GreatSchools rating
- 6/10Rostraver El SchoolGrades: K-6Distance: 1 mi
- 6/10Belle Vernon Area Middle SchoolGrades: 7-8Distance: 5.3 mi
- 6/10Belle Vernon Area High SchoolGrades: 9-12Distance: 1.2 mi
Schools provided by the listing agent
- District: Belle Vernon Area
Source: WPMLS. This data may not be complete. We recommend contacting the local school district to confirm school assignments for this home.
Get pre-qualified for a loan
At Zillow Home Loans, we can pre-qualify you in as little as 5 minutes with no impact to your credit score.An equal housing lender. NMLS #10287.

