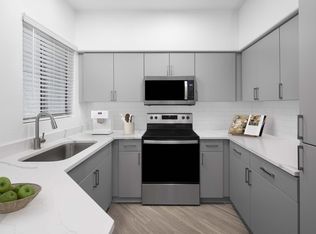Price shown is Base Rent. Residents are required to pay: At Application: Admin Fee ($250.00/unit); Application Fee ($65.00/applicant, nonrefundable); Holding Deposit (Refundable) ($250.00/unit); At Move-in: Security Deposit (Refundable) ($500.00/unit); Utility-New Account Fee ($15.00/unit); Access Device ($100.00/device); Monthly: Electric-3rd Party (usage-based); Gas (usage-based); Water/Sewer (usage-based); Trash-Hauling (varies); Common Area-Electric (usage-based); Common Area-Gas (usage-based); Common Area-Water/Sewer (usage-based); Pest Control ($3.00/unit); Community Amenity Fee ($99.00/unit); Utility-Billing Admin Fee ($4.65/unit); Renters Liability Insurance-3rd Party (varies). Please visit the property website for a full list of all optional and situational fees. Floor plans are artist's rendering. All dimensions are approximate. Actual product and specifications may vary in dimension or detail. Not all features are available in every rental home. Please see a representative for details.
Rethink upscale apartment living. The one-bedroom, two-bedroom & two-bedroom + loft homes at Slate Scottsdale apartments in North Phoenix are like nothing you've ever experienced. Deluxe in-home features combine with high-tech community amenities to create a breathtaking living experience. Take advantage of everything North Phoenix has to offer with endless opportunities to appreciate the outdoors bike, hike, and discover the area's hidden gems. Spend your weekends indulging in delicious dining right in your neighborhood. Contact us today!
Apartment for rent
Special offer
$1,785/mo
18220 N 68th St APT 251, Phoenix, AZ 85054
1beds
740sqft
Price may not include required fees and charges.
Apartment
Available now
Cats, dogs OK
Central air, ceiling fan
In unit laundry
Garage parking
-- Heating
What's special
Deluxe in-home features
- 40 days
- on Zillow |
- -- |
- -- |
Travel times
Add up to $600/yr to your down payment
Consider a first-time homebuyer savings account designed to grow your down payment with up to a 6% match & 4.15% APY.
Facts & features
Interior
Bedrooms & bathrooms
- Bedrooms: 1
- Bathrooms: 1
- Full bathrooms: 1
Rooms
- Room types: Recreation Room
Cooling
- Central Air, Ceiling Fan
Appliances
- Included: Dishwasher, Disposal, Dryer, Microwave, Oven, Refrigerator, Washer
- Laundry: In Unit
Features
- Ceiling Fan(s), Elevator, View, Wet Bar
- Windows: Window Coverings
Interior area
- Total interior livable area: 740 sqft
Video & virtual tour
Property
Parking
- Parking features: Covered, Detached, Garage, Off Street, Parking Lot, Other
- Has garage: Yes
- Details: Contact manager
Accessibility
- Accessibility features: Disabled access
Features
- Stories: 4
- Exterior features: , Ask About our Preferred Employer Program!, Attached and Detached Garages with Tandem Parking, Balcony, Barbecue, Bluetooth Connectivity In Select Homes, Brand New Deluxe Interiors, Business Center, Cafe Series Appliances, Coffee Bar, Courtyard, Custom Cabinetry, Designer Matte Black Fixtures, Dual-Pane Windows, Easy Access to Loop 101, Free Weights, Hardwood-Style Plank Flooring, High Ceilings in Select Homes, High-speed Internet Ready, LED Powered Mirrors/ w Defogging Capabilities, Lavish Bar with Demonstration Kitchen, Marble Style Quartz Countertops and Backsplash, Monthly Resident Events, National Green Building Standard Green-Certified, New Tiled Shower, Night Patrol, On-Site Maintenance, On-Site Management, Oversized Closets, Package Receiving, Pet Park, Pet Washing Station, Pet-Friendly Community, Short Term Lease, Sound Resistant Flooring, Spacious Floor Plans, Stainless Steel Efficient Appliances, Sundeck, Surround Sound, Townhome/Loft Layouts Available, View Type: Sky Deck with Gorgeous Views, Waterfall Quartz Kitchen Island, Wine Chiller in Select Homes
- Has spa: Yes
- Spa features: Hottub Spa
- Has view: Yes
- View description: Mountain View
Construction
Type & style
- Home type: Apartment
- Property subtype: Apartment
Condition
- Year built: 2015
Building
Details
- Building name: Slate Scottsdale
Management
- Pets allowed: Yes
Community & HOA
Community
- Features: Clubhouse, Fitness Center, Gated, Pool
- Security: Gated Community
HOA
- Amenities included: Fitness Center, Pool
Location
- Region: Phoenix
Financial & listing details
- Lease term: Short Term Lease
Price history
| Date | Event | Price |
|---|---|---|
| 8/7/2025 | Price change | $1,785+9.2%$2/sqft |
Source: Zillow Rentals | ||
| 7/31/2025 | Listed for rent | $1,635$2/sqft |
Source: Zillow Rentals | ||
| 7/16/2025 | Listing removed | $1,635$2/sqft |
Source: Zillow Rentals | ||
| 6/25/2025 | Price change | $1,635-8.4%$2/sqft |
Source: Zillow Rentals | ||
| 5/14/2025 | Price change | $1,785+5.9%$2/sqft |
Source: Zillow Rentals | ||
Neighborhood: Desert View
There are 25 available units in this apartment building
- Special offer! Price shown is Base Rent, does not include non-optional fees and utilities. Review Building overview for details.
![[object Object]](https://photos.zillowstatic.com/fp/ae23e999df0e46091b817becfb2dae23-p_i.jpg)
