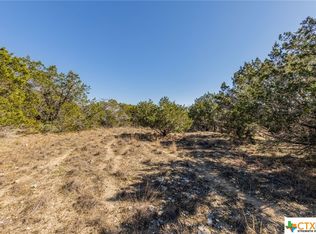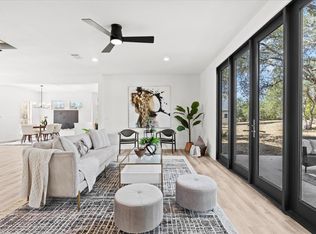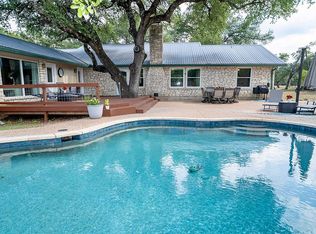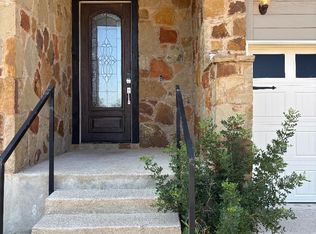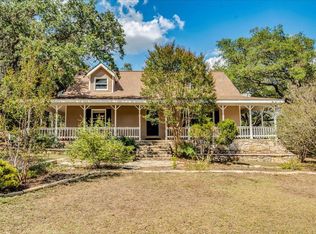Enjoy the stunning panoramic sunrise from your large second floor covered porch on this 2.4 acre estate. Secluded from the street and its neighbors, this contemporary home is protected by its 14 foot wide wrought iron driveway gate and fencing. The property includes 2 separate lots in a well-maintained subdivision of other estate homes. This 3 bedroom, 2.5 bath two story sits on a hill overlooking the hill country only 8 miles from either Bee Cave, Texas or Dripping Springs. Located in Travis County within Lake Travis ISD, there are no city taxes to pay. This open-concept home has tile, wood and carpeted floors, all granite and marble tops, stainless steel appliances, large pantry, double walk-in glass shower doors, limestone fireplace and vaulted ceilings with ample parking for 4+ cars, attached outdoor shop, well house shed with storage. You can build a separate Casita, Barndominium, or even another separate home on the included adjacent 1.4 acre lot. Up to 4 horses are allowed when both lots are included. Underground utilities insure you won't miss the starry nights within this "dark sky" designated area. The home could be retrofitted with solar panels to go off-grid with its water well, rain water collection and aerobic septic system
Active
Price cut: $40.5K (12/3)
$739,000
18220 Shepherds Corral, Dripping Springs, TX 78620
3beds
2,442sqft
Est.:
Single Family Residence
Built in 1998
2.48 Acres Lot
$-- Zestimate®
$303/sqft
$15/mo HOA
What's special
Limestone fireplaceOverlooking the hill countryStainless steel appliancesAttached outdoor shopGranite and marble topsVaulted ceilingsOpen-concept home
- 186 days |
- 829 |
- 34 |
Likely to sell faster than
Zillow last checked: 8 hours ago
Listing updated: December 05, 2025 at 11:46am
Listed by:
Jared English (888) 881-4118,
Congress Realty, Inc. (888) 881-4118
Source: Unlock MLS,MLS#: 7057654
Tour with a local agent
Facts & features
Interior
Bedrooms & bathrooms
- Bedrooms: 3
- Bathrooms: 3
- Full bathrooms: 2
- 1/2 bathrooms: 1
- Main level bedrooms: 3
Primary bedroom
- Features: Beamed Ceilings, Ceiling Fan(s), Granite Counters, Full Bath
- Level: Second
Bedroom
- Features: Ceiling Fan(s), Walk-In Closet(s)
- Level: Second
Bedroom
- Features: Ceiling Fan(s)
- Level: Second
Primary bathroom
- Features: Stone Counters, Full Bath, Pocket Doors, Walk-in Shower
- Level: Second
Kitchen
- Features: Granite Counters, Open to Family Room, Pantry, Plumbed for Icemaker
- Level: First
Heating
- Electric, Heat Pump
Cooling
- Electric, Heat Pump
Appliances
- Included: Dishwasher, Disposal, Dryer, Electric Range, Ice Maker, Microwave, Plumbed For Ice Maker, Free-Standing Electric Range, Refrigerator, Self Cleaning Oven, Stainless Steel Appliance(s), Washer/Dryer, Electric Water Heater, Water Softener Owned
Features
- 2 Primary Baths, Breakfast Bar, Ceiling Fan(s), Beamed Ceilings, Vaulted Ceiling(s), Granite Counters, Double Vanity, Electric Dryer Hookup, High Speed Internet, Interior Steps, Kitchen Island, Multiple Living Areas, Open Floorplan, Storage, Walk-In Closet(s), Washer Hookup
- Flooring: Carpet, Tile, Wood
- Windows: Screens
- Number of fireplaces: 1
- Fireplace features: Decorative, Living Room
Interior area
- Total interior livable area: 2,442 sqft
Video & virtual tour
Property
Parking
- Total spaces: 2
- Parking features: Additional Parking, Attached Carport, Gated
- Attached garage spaces: 2
Accessibility
- Accessibility features: None
Features
- Levels: Two
- Stories: 2
- Patio & porch: Covered, Deck, Front Porch
- Exterior features: Private Entrance, Private Yard
- Pool features: None
- Fencing: Gate, Partial
- Has view: Yes
- View description: Hill Country, Panoramic
- Waterfront features: None
Lot
- Size: 2.48 Acres
- Features: Native Plants, Private, Rock Outcropping, Rolling Slope, Many Trees, Views
Details
- Additional structures: Shed(s)
- Has additional parcels: Yes
- Parcel number: 05090106090000
- Special conditions: Standard
- Horses can be raised: Yes
Construction
Type & style
- Home type: SingleFamily
- Property subtype: Single Family Residence
Materials
- Foundation: Slab
- Roof: Metal
Condition
- Resale
- New construction: No
- Year built: 1998
Utilities & green energy
- Sewer: Aerobic Septic
- Water: Private, Well
- Utilities for property: Electricity Connected, Internet-Cable, Natural Gas Not Available, Phone Available, Propane, Underground Utilities
Community & HOA
Community
- Features: Common Grounds, High Speed Internet, Park, Picnic Area, Planned Social Activities, Playground
- Subdivision: West Cave Estates Sec 04
HOA
- Has HOA: Yes
- Services included: See Remarks
- HOA fee: $15 monthly
- HOA name: West Cave Estates Inc
Location
- Region: Dripping Springs
Financial & listing details
- Price per square foot: $303/sqft
- Tax assessed value: $795,811
- Annual tax amount: $10,588
- Date on market: 6/10/2025
- Listing terms: Cash,Conventional,FHA,VA Loan
- Electric utility on property: Yes
Estimated market value
Not available
Estimated sales range
Not available
Not available
Price history
Price history
| Date | Event | Price |
|---|---|---|
| 12/3/2025 | Price change | $739,000-5.2%$303/sqft |
Source: | ||
| 7/28/2025 | Price change | $779,500-1.2%$319/sqft |
Source: | ||
| 6/27/2025 | Price change | $789,000-0.9%$323/sqft |
Source: | ||
| 6/10/2025 | Listed for sale | $796,000$326/sqft |
Source: | ||
Public tax history
Public tax history
| Year | Property taxes | Tax assessment |
|---|---|---|
| 2025 | -- | $659,455 +10% |
| 2024 | $3,080 +11.3% | $599,505 +10% |
| 2023 | $2,766 -39% | $545,005 +10% |
Find assessor info on the county website
BuyAbility℠ payment
Est. payment
$4,667/mo
Principal & interest
$3555
Property taxes
$838
Other costs
$274
Climate risks
Neighborhood: 78620
Nearby schools
GreatSchools rating
- 8/10Bee Cave Elementary SchoolGrades: PK-5Distance: 5.9 mi
- 9/10Bee Cave MiddleGrades: 6-8Distance: 4.6 mi
- 9/10Lake Travis High SchoolGrades: 9-12Distance: 6.6 mi
Schools provided by the listing agent
- Elementary: Bee Cave
- Middle: Bee Cave Middle School
- High: Lake Travis
- District: Lake Travis ISD
Source: Unlock MLS. This data may not be complete. We recommend contacting the local school district to confirm school assignments for this home.
- Loading
- Loading
