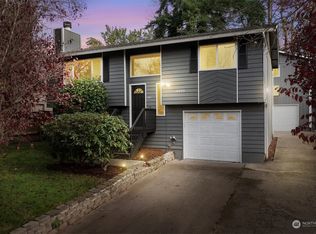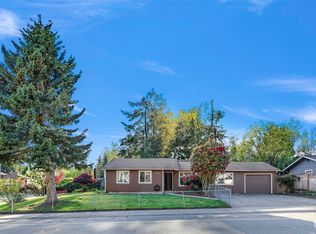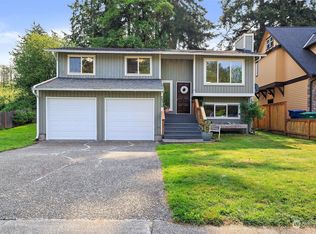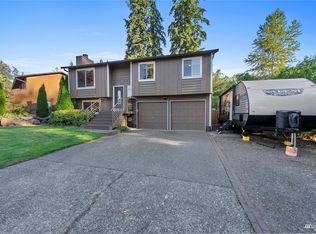Sold
Listed by:
Cydny F. Wells,
Windermere Real Estate/HLC
Bought with: Skyline Properties, Inc.
$550,000
18223 22nd Drive SE, Bothell, WA 98012
3beds
1,368sqft
Single Family Residence
Built in 1980
6,098.4 Square Feet Lot
$529,800 Zestimate®
$402/sqft
$2,993 Estimated rent
Home value
$529,800
$503,000 - $556,000
$2,993/mo
Zestimate® history
Loading...
Owner options
Explore your selling options
What's special
Opportunity Knocks!! Being sold AS-IS with inspection report available. This is your chance to make updates and create the home you’ve envisioned. This 3-bedrm, 1.5-bth home offers 1,368 sq ft of living space on a generous 6,098 sq ft lot that backs to open vacant land for extra privacy. The functional layout includes a spacious living area, a 2-car garage & a fully fenced yard (needs some work) perfect for pets, play, or gardening. With strong bones & endless potential, this home presents a great SWEAT EQUITY opportunity. The large bedrm offers the Possibility to add a ¾ bath, increasing both comfort & value. Conveniently located near major freeways and everyday amenities, you’ll enjoy easy access to wherever you need to go. CASH ONLY
Zillow last checked: 8 hours ago
Listing updated: October 09, 2025 at 04:03am
Offers reviewed: Aug 24
Listed by:
Cydny F. Wells,
Windermere Real Estate/HLC
Bought with:
Raul Barna, 134347
Skyline Properties, Inc.
Source: NWMLS,MLS#: 2422854
Facts & features
Interior
Bedrooms & bathrooms
- Bedrooms: 3
- Bathrooms: 2
- Full bathrooms: 1
- 1/2 bathrooms: 1
Other
- Level: Lower
Entry hall
- Level: Split
Family room
- Level: Lower
Utility room
- Level: Lower
Heating
- Fireplace, Forced Air, Electric
Cooling
- None
Appliances
- Included: Dishwasher(s), Dryer(s), Refrigerator(s), Washer(s), Water Heater: Electric, Water Heater Location: Garage
Features
- Dining Room
- Flooring: Vinyl, Carpet
- Windows: Double Pane/Storm Window
- Basement: Daylight,Finished
- Number of fireplaces: 1
- Fireplace features: Wood Burning, Upper Level: 1, Fireplace
Interior area
- Total structure area: 1,368
- Total interior livable area: 1,368 sqft
Property
Parking
- Total spaces: 2
- Parking features: Attached Garage, Off Street
- Attached garage spaces: 2
Features
- Levels: Multi/Split
- Entry location: Split
- Patio & porch: Double Pane/Storm Window, Dining Room, Fireplace, Water Heater
Lot
- Size: 6,098 sqft
- Features: Paved, Deck, Fenced-Fully
- Topography: Level
Details
- Parcel number: 00703100002800
- Zoning description: Jurisdiction: County
- Special conditions: Standard
Construction
Type & style
- Home type: SingleFamily
- Property subtype: Single Family Residence
Materials
- Wood Siding
- Foundation: Poured Concrete
- Roof: Composition
Condition
- Fixer
- Year built: 1980
- Major remodel year: 1980
Utilities & green energy
- Electric: Company: PUD
- Sewer: Sewer Connected, Company: Alderwood
- Water: Public, Company: Alderwood Water
Community & neighborhood
Location
- Region: Bothell
- Subdivision: Mays Pond
Other
Other facts
- Listing terms: Cash Out
- Cumulative days on market: 3 days
Price history
| Date | Event | Price |
|---|---|---|
| 12/9/2025 | Listing removed | $2,250$2/sqft |
Source: Zillow Rentals | ||
| 11/13/2025 | Listed for rent | $2,250$2/sqft |
Source: Zillow Rentals | ||
| 9/8/2025 | Sold | $550,000+10%$402/sqft |
Source: | ||
| 8/24/2025 | Pending sale | $500,000$365/sqft |
Source: | ||
| 8/22/2025 | Listed for sale | $500,000$365/sqft |
Source: | ||
Public tax history
| Year | Property taxes | Tax assessment |
|---|---|---|
| 2024 | $6,088 -1.6% | $673,300 -1.8% |
| 2023 | $6,189 +0.6% | $685,700 -9.8% |
| 2022 | $6,155 +11.2% | $760,200 +40% |
Find assessor info on the county website
Neighborhood: 98012
Nearby schools
GreatSchools rating
- 8/10Crystal Springs Elementary SchoolGrades: PK-5Distance: 2.3 mi
- 7/10Skyview Middle SchoolGrades: 6-8Distance: 2.1 mi
- 8/10North Creek High SchoolGrades: 9-12Distance: 1.1 mi
Schools provided by the listing agent
- Elementary: Crystal Springs Elem
- Middle: Skyview Middle School
- High: North Creek High School
Source: NWMLS. This data may not be complete. We recommend contacting the local school district to confirm school assignments for this home.

Get pre-qualified for a loan
At Zillow Home Loans, we can pre-qualify you in as little as 5 minutes with no impact to your credit score.An equal housing lender. NMLS #10287.
Sell for more on Zillow
Get a free Zillow Showcase℠ listing and you could sell for .
$529,800
2% more+ $10,596
With Zillow Showcase(estimated)
$540,396


