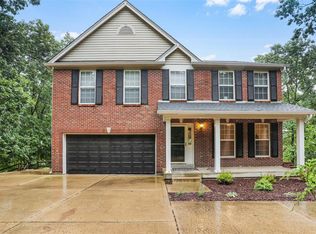Surrounded by sprawling estates...just 4 miles from Wildwood Town Centre...7+ acre private retreat connects to Greensfelder Park, providing direct access to hiking/horse trails. Raised ranch home with flexible floor plan was built to fit a variety of needs over the years; original owners have lovingly maintained everything! Upon entry you see 3 spacious bedrooms, huge laundry/storage area, full bath, all with NEW flooring installed on entire lower level in Dec '17. Upstairs the open floor plan greets you with bay windows, skylights, refinished hardwood floors, 1/2 bath, breakfast room, huge kitchen perfect for entertaining! Spacious master suite has large bath/closet and balcony access. The great room has balcony access, WB FP, and leads to backyard through atrium doors. Seller installed $30K high-tech septic system in Apr '16; home has high efficiency, hydroelectric HVAC system; 768sf 3+stall barn; appraised @ 540K in Jan '17. Ask for list of updates/features/improvements!
This property is off market, which means it's not currently listed for sale or rent on Zillow. This may be different from what's available on other websites or public sources.
