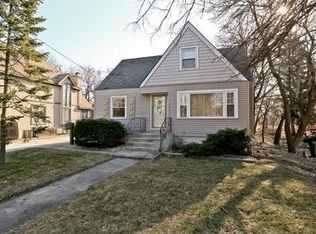Closed
$410,000
18229 Riegel Rd, Homewood, IL 60430
4beds
3,840sqft
Single Family Residence
Built in 1928
0.47 Acres Lot
$411,500 Zestimate®
$107/sqft
$4,589 Estimated rent
Home value
$411,500
$370,000 - $457,000
$4,589/mo
Zestimate® history
Loading...
Owner options
Explore your selling options
What's special
Exceptional and extensively updated 4-bed, 3.5-bath home offering comfort, space, and custom features throughout. The main level showcases a beautifully appointed kitchen with center island and flows into spacious living areas, including a bright, versatile sunroom. Relax in the inviting family room with fireplace or step out onto the expansive maintenance-free Trex deck, complete with built-in planter, pergola, ceiling fans, hanging baskets, and an automated irrigation system. The full basement features a bonus room, secondary kitchen with tile inlay, upgraded lighting, tray ceiling, and insulation for added comfort. A massive workshop is attached to the garage, both equipped with occupancy sensor lighting. Inside the home, all lighting is dimmable, with most fixtures also on occupancy sensors for added convenience. Additional 2025 updates include a furnace blower, carpet, paint, and more. A truly move-in ready property with standout functionality and outdoor living! Don't miss this one-schedule your private tour today!
Zillow last checked: 8 hours ago
Listing updated: August 15, 2025 at 10:50am
Listing courtesy of:
Amy Gugliuzza 224-699-5002,
Redfin Corporation
Bought with:
Anthony Kirkland
Coldwell Banker Realty
Source: MRED as distributed by MLS GRID,MLS#: 12409461
Facts & features
Interior
Bedrooms & bathrooms
- Bedrooms: 4
- Bathrooms: 4
- Full bathrooms: 3
- 1/2 bathrooms: 1
Primary bedroom
- Features: Flooring (Carpet), Bathroom (Full)
- Level: Second
- Area: 462 Square Feet
- Dimensions: 22X21
Bedroom 2
- Features: Flooring (Carpet)
- Level: Second
- Area: 132 Square Feet
- Dimensions: 11X12
Bedroom 3
- Features: Flooring (Carpet)
- Level: Second
- Area: 170 Square Feet
- Dimensions: 10X17
Bedroom 4
- Features: Flooring (Other)
- Level: Basement
- Area: 144 Square Feet
- Dimensions: 12X12
Dining room
- Features: Flooring (Carpet)
- Level: Main
- Area: 182 Square Feet
- Dimensions: 14X13
Family room
- Features: Flooring (Carpet)
- Level: Main
- Area: 280 Square Feet
- Dimensions: 20X14
Other
- Features: Flooring (Carpet)
- Level: Basement
- Area: 360 Square Feet
- Dimensions: 18X20
Kitchen
- Features: Kitchen (Island, Pantry-Butler, Pantry-Walk-in), Flooring (Ceramic Tile)
- Level: Main
- Area: 221 Square Feet
- Dimensions: 17X13
Kitchen 2nd
- Features: Flooring (Ceramic Tile)
- Level: Basement
- Area: 120 Square Feet
- Dimensions: 12X10
Laundry
- Features: Flooring (Ceramic Tile)
- Level: Basement
- Area: 204 Square Feet
- Dimensions: 12X17
Living room
- Features: Flooring (Carpet)
- Level: Main
- Area: 480 Square Feet
- Dimensions: 24X20
Sun room
- Features: Flooring (Ceramic Tile)
- Level: Main
- Area: 88 Square Feet
- Dimensions: 11X8
Heating
- Natural Gas, Forced Air, Sep Heating Systems - 2+
Cooling
- Central Air
Appliances
- Included: Double Oven, Range, Microwave, Dishwasher, Refrigerator, Freezer, Washer, Dryer, Stainless Steel Appliance(s), Range Hood, Humidifier
- Laundry: Gas Dryer Hookup, Sink
Features
- Vaulted Ceiling(s), Wet Bar, In-Law Floorplan, Built-in Features, Walk-In Closet(s)
- Flooring: Hardwood
- Windows: Skylight(s)
- Basement: Finished,Full
- Number of fireplaces: 1
- Fireplace features: Wood Burning, Attached Fireplace Doors/Screen, Gas Starter, Family Room
Interior area
- Total structure area: 3,840
- Total interior livable area: 3,840 sqft
- Finished area below ground: 1,288
Property
Parking
- Total spaces: 2.5
- Parking features: Garage Door Opener, Heated Garage, Garage, On Site, Garage Owned, Detached
- Garage spaces: 2.5
- Has uncovered spaces: Yes
Accessibility
- Accessibility features: No Disability Access
Features
- Stories: 2
- Patio & porch: Deck, Patio, Porch
- Has spa: Yes
- Spa features: Indoor Hot Tub
Lot
- Size: 0.47 Acres
- Dimensions: 63.7X346.3X61.4X329.5
Details
- Additional structures: Workshop, Outbuilding, Pergola, Shed(s)
- Parcel number: 29323100590000
- Special conditions: None
- Other equipment: Ceiling Fan(s), Fan-Attic Exhaust, Sump Pump
Construction
Type & style
- Home type: SingleFamily
- Property subtype: Single Family Residence
Materials
- Synthetic Stucco
Condition
- New construction: No
- Year built: 1928
- Major remodel year: 2025
Utilities & green energy
- Electric: 200+ Amp Service
- Sewer: Public Sewer
- Water: Public
Community & neighborhood
Location
- Region: Homewood
HOA & financial
HOA
- Services included: None
Other
Other facts
- Listing terms: Other
- Ownership: Fee Simple
Price history
| Date | Event | Price |
|---|---|---|
| 8/15/2025 | Sold | $410,000-8.7%$107/sqft |
Source: | ||
| 8/12/2025 | Pending sale | $449,000$117/sqft |
Source: | ||
| 7/15/2025 | Contingent | $449,000$117/sqft |
Source: | ||
| 7/2/2025 | Listed for sale | $449,000$117/sqft |
Source: | ||
| 7/2/2025 | Listing removed | $449,000$117/sqft |
Source: | ||
Public tax history
| Year | Property taxes | Tax assessment |
|---|---|---|
| 2023 | $14,006 +86% | $36,000 +106.2% |
| 2022 | $7,530 +6.6% | $17,456 |
| 2021 | $7,066 +1.7% | $17,456 |
Find assessor info on the county website
Neighborhood: 60430
Nearby schools
GreatSchools rating
- NAWillow SchoolGrades: PK-2Distance: 0.4 mi
- 7/10James Hart SchoolGrades: 6-8Distance: 0.6 mi
- 7/10Homewood-Flossmoor High SchoolGrades: 9-12Distance: 2.1 mi
Schools provided by the listing agent
- Elementary: Winston Churchill School
- Middle: James Hart School
- High: Homewood-Flossmoor High School
- District: 153
Source: MRED as distributed by MLS GRID. This data may not be complete. We recommend contacting the local school district to confirm school assignments for this home.
Get a cash offer in 3 minutes
Find out how much your home could sell for in as little as 3 minutes with a no-obligation cash offer.
Estimated market value$411,500
Get a cash offer in 3 minutes
Find out how much your home could sell for in as little as 3 minutes with a no-obligation cash offer.
Estimated market value
$411,500
