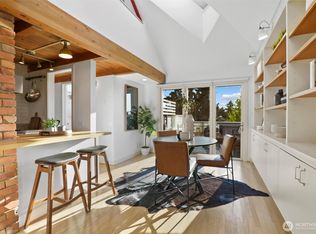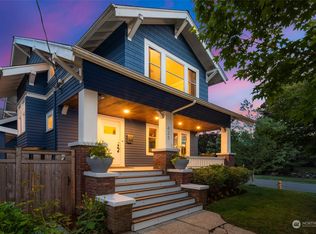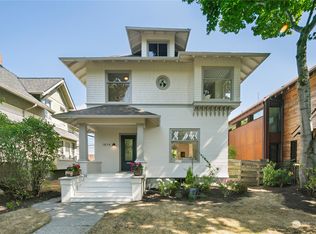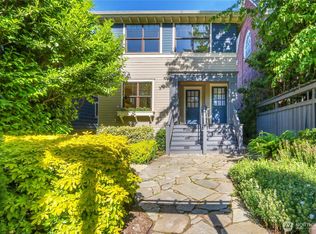Sold
Listed by:
Rachel Schindler,
Realogics Sotheby's Int'l Rlty,
Kelly Kang,
Realogics Sotheby's Int'l Rlty
Bought with: Keller Williams Rlty Bellevue
$1,625,000
1823 4th Avenue W, Seattle, WA 98119
4beds
2,460sqft
Single Family Residence
Built in 1907
3,598.06 Square Feet Lot
$1,628,600 Zestimate®
$661/sqft
$5,675 Estimated rent
Home value
$1,628,600
$1.55M - $1.71M
$5,675/mo
Zestimate® history
Loading...
Owner options
Explore your selling options
What's special
Beautifully restored 1907 Craftsman blending timeless charm with modern updates. This home features hardwood floors, warm craftsman details, updated kitchen with quartz counters, stainless appliances, and French doors out to a landscape-architect designed Japanese-inspired rear yard for year-round beauty in multiple outdoor spaces. Two bedrooms on main level with two baths. The lower level includes a family room with wet bar perfect for entertaining or relaxing at home. Additional office space for two, a full bath with jetted tub, laundry, and two bedrooms for flexible living. Enjoy period details with contemporary comforts, plus tranquil decks and lush mature landscaped yards w/ detached 2-car garage. Close to shops, cafes, and parks.
Zillow last checked: 8 hours ago
Listing updated: December 05, 2025 at 09:08am
Listed by:
Rachel Schindler,
Realogics Sotheby's Int'l Rlty,
Kelly Kang,
Realogics Sotheby's Int'l Rlty
Bought with:
QingFang Meng, 23004483
Keller Williams Rlty Bellevue
Source: NWMLS,MLS#: 2447428
Facts & features
Interior
Bedrooms & bathrooms
- Bedrooms: 4
- Bathrooms: 3
- Full bathrooms: 2
- 3/4 bathrooms: 1
- Main level bathrooms: 2
- Main level bedrooms: 2
Primary bedroom
- Level: Main
Bedroom
- Level: Lower
Bedroom
- Level: Lower
Bedroom
- Level: Main
Bathroom full
- Level: Lower
Bathroom full
- Level: Main
Bathroom three quarter
- Level: Main
Den office
- Level: Lower
Dining room
- Level: Main
Entry hall
- Level: Main
Family room
- Level: Lower
Kitchen with eating space
- Level: Main
Living room
- Level: Main
Utility room
- Level: Lower
Heating
- Fireplace, Forced Air, Natural Gas
Cooling
- None
Appliances
- Included: Dishwasher(s), Disposal, Dryer(s), Microwave(s), Refrigerator(s), Stove(s)/Range(s), Washer(s), Garbage Disposal, Water Heater: Gas, Water Heater Location: Bsmt Utility Room
Features
- Bath Off Primary, Central Vacuum, Dining Room, High Tech Cabling
- Flooring: Ceramic Tile, Hardwood, Laminate, Vinyl
- Doors: French Doors
- Windows: Double Pane/Storm Window
- Basement: Finished
- Number of fireplaces: 1
- Fireplace features: Wood Burning, Main Level: 1, Fireplace
Interior area
- Total structure area: 2,460
- Total interior livable area: 2,460 sqft
Property
Parking
- Total spaces: 2
- Parking features: Detached Garage
- Garage spaces: 2
Features
- Levels: One
- Stories: 1
- Entry location: Main
- Patio & porch: Bath Off Primary, Built-In Vacuum, Double Pane/Storm Window, Dining Room, Fireplace, French Doors, High Tech Cabling, Jetted Tub, Security System, Water Heater, Wet Bar
- Spa features: Bath
Lot
- Size: 3,598 sqft
- Features: Curbs, Paved, Sidewalk, Deck, Fenced-Partially, High Speed Internet, Patio, Sprinkler System
- Topography: Level,Partial Slope
Details
- Parcel number: 4232900465
- Zoning description: Jurisdiction: City
- Special conditions: Standard
Construction
Type & style
- Home type: SingleFamily
- Architectural style: Craftsman
- Property subtype: Single Family Residence
Materials
- Cement Planked, Cement Plank
- Foundation: Poured Concrete
- Roof: Composition
Condition
- Very Good
- Year built: 1907
Utilities & green energy
- Electric: Company: Seattle City Light
- Sewer: Sewer Connected, Company: City of Seattle
- Water: Public, Company: City of Seattle
- Utilities for property: Century Link
Community & neighborhood
Security
- Security features: Security System
Location
- Region: Seattle
- Subdivision: Queen Anne
Other
Other facts
- Listing terms: Cash Out,Conventional,FHA,VA Loan
- Cumulative days on market: 5 days
Price history
| Date | Event | Price |
|---|---|---|
| 12/2/2025 | Sold | $1,625,000+1.9%$661/sqft |
Source: | ||
| 10/28/2025 | Pending sale | $1,595,000$648/sqft |
Source: | ||
| 10/23/2025 | Listed for sale | $1,595,000+93.3%$648/sqft |
Source: | ||
| 12/14/2005 | Sold | $825,000+243.8%$335/sqft |
Source: | ||
| 11/5/1999 | Sold | $240,000$98/sqft |
Source: Public Record | ||
Public tax history
| Year | Property taxes | Tax assessment |
|---|---|---|
| 2024 | $13,565 +8.6% | $1,411,000 +6.9% |
| 2023 | $12,493 +3.1% | $1,320,000 -7.6% |
| 2022 | $12,114 -4% | $1,429,000 +3.9% |
Find assessor info on the county website
Neighborhood: West Queen Anne
Nearby schools
GreatSchools rating
- 9/10Coe Elementary SchoolGrades: K-5Distance: 0.4 mi
- 8/10Mcclure Middle SchoolGrades: 6-8Distance: 0.2 mi
- 8/10The Center SchoolGrades: 9-12Distance: 1 mi

Get pre-qualified for a loan
At Zillow Home Loans, we can pre-qualify you in as little as 5 minutes with no impact to your credit score.An equal housing lender. NMLS #10287.
Sell for more on Zillow
Get a free Zillow Showcase℠ listing and you could sell for .
$1,628,600
2% more+ $32,572
With Zillow Showcase(estimated)
$1,661,172


