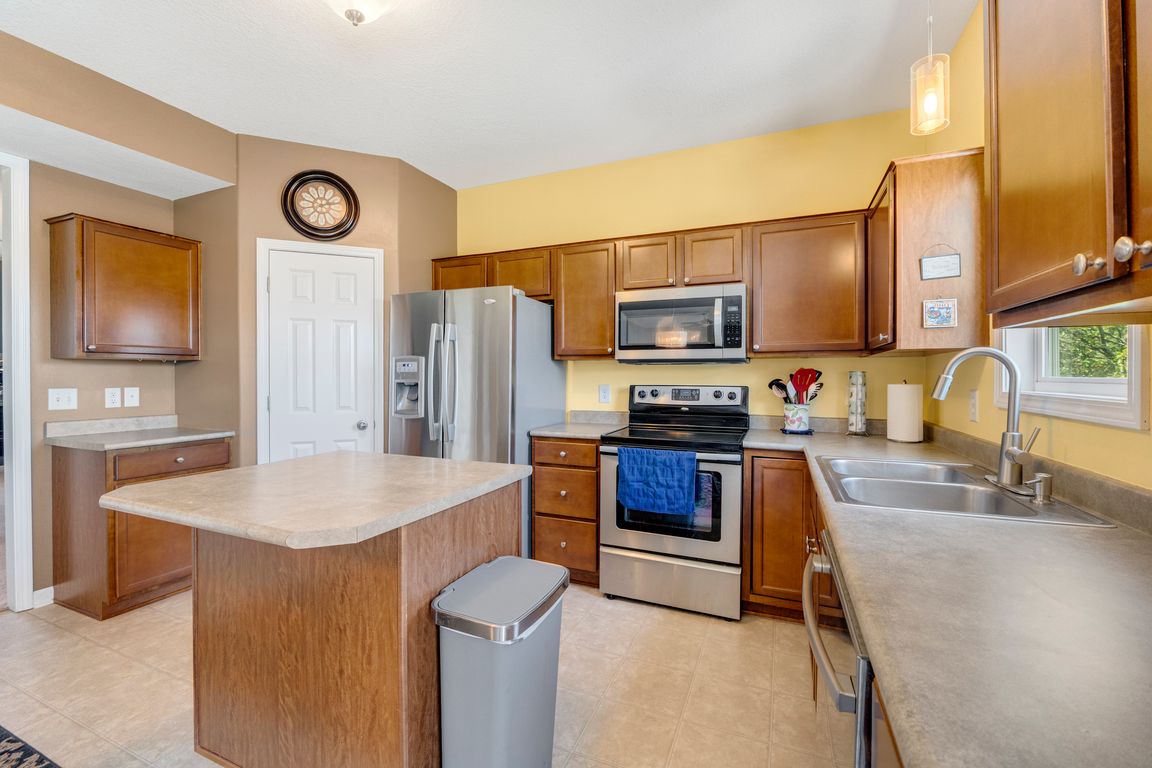
ActivePrice cut: $10K (11/5)
$329,900
4beds
2,380sqft
1823 Apopka Way, Fort Wayne, IN 46814
4beds
2,380sqft
Single family residence
Built in 2008
6,969 sqft
2 Attached garage spaces
$493 annually HOA fee
What's special
Peaceful pond lotMassive primary suiteDouble vanityDual walk-in closetsGarden tubBrand-new roofSeparate shower
Best value in SWAC schools! The house next door sold for $198 per sq ft, this house is priced at only $138 per sq ft after price drop - well below current neighborhood average. Don’t miss out on this value! Must see this one in person to fully appreciate ...
- 149 days |
- 586 |
- 14 |
Likely to sell faster than
Source: IRMLS,MLS#: 202524156
Travel times
Kitchen
Living Room
Primary Bedroom
Primary Bathroom
Backyard
Zillow last checked: 8 hours ago
Listing updated: November 15, 2025 at 03:12am
Listed by:
Ben Craver Cell:260-241-5039,
CENTURY 21 Bradley Realty, Inc
Source: IRMLS,MLS#: 202524156
Facts & features
Interior
Bedrooms & bathrooms
- Bedrooms: 4
- Bathrooms: 3
- Full bathrooms: 2
- 1/2 bathrooms: 1
Bedroom 1
- Level: Upper
Bedroom 2
- Level: Upper
Family room
- Level: Main
- Area: 285
- Dimensions: 19 x 15
Kitchen
- Level: Main
- Area: 150
- Dimensions: 15 x 10
Living room
- Level: Main
- Area: 198
- Dimensions: 18 x 11
Heating
- Natural Gas, Forced Air
Cooling
- Central Air
Appliances
- Included: Dishwasher, Microwave, Refrigerator, Washer, Dryer-Electric, Electric Range, Gas Water Heater
Features
- 1st Bdrm En Suite, Breakfast Bar, Ceiling-9+, Walk-In Closet(s), Kitchen Island, Pantry, Double Vanity
- Windows: Window Treatments
- Has basement: No
- Number of fireplaces: 1
- Fireplace features: Living Room, Electric
Interior area
- Total structure area: 2,380
- Total interior livable area: 2,380 sqft
- Finished area above ground: 2,380
- Finished area below ground: 0
Video & virtual tour
Property
Parking
- Total spaces: 2.5
- Parking features: Attached
- Attached garage spaces: 2.5
Features
- Levels: Two
- Stories: 2
- Patio & porch: Patio
- Pool features: Association
- Has view: Yes
- Waterfront features: Waterfront, Pond
Lot
- Size: 6,969.6 Square Feet
- Dimensions: 71X100
- Features: Level, Landscaped, Near Walking Trail
Details
- Parcel number: 021108401025.000038
Construction
Type & style
- Home type: SingleFamily
- Property subtype: Single Family Residence
Materials
- Stone, Vinyl Siding
- Foundation: Slab
Condition
- New construction: No
- Year built: 2008
Utilities & green energy
- Sewer: City
- Water: City
Community & HOA
Community
- Features: Pool
- Subdivision: Village of Veracruz
HOA
- Has HOA: Yes
- HOA fee: $493 annually
Location
- Region: Fort Wayne
Financial & listing details
- Tax assessed value: $327,700
- Annual tax amount: $2,602
- Date on market: 6/24/2025
- Listing terms: Cash,Conventional,FHA,VA Loan