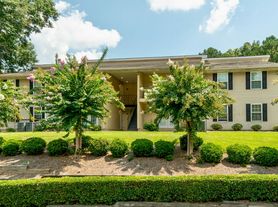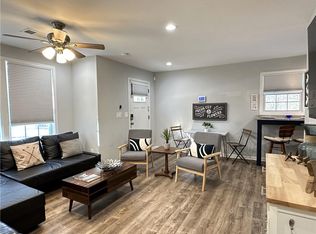Welcome to this beautiful 3-bedroom, 2.5-bath end unit townhome located in a well-maintained neighborhood in the highly sought-after Cascade area. This spacious residence offers an open-concept layout with modern finishes, featuring a sleek electric fireplace, stainless steel appliances, washer & dryer, and plenty of natural light throughout. The owner's suite boasts a large garden tub, a separate shower/tub, and a walk-in closet perfect for relaxation and comfort. Enjoy unbeatable convenience with easy access to I-285, I-20, GA-166, and I-75/85. The BeltLine is just 7 minutes away, while Downtown, Midtown, and Hartsfield-Jackson Airport are all within a 12-minute drive. Everyday essentials such as Publix, Kroger, Starbucks, and LA Fitness are nearby, and outdoor lovers will appreciate Cascade Springs Nature Preserve and walking trails only 2 miles from home. This end unit townhome truly offers the perfect balance of comfort, location, and lifestyle. Don't miss the opportunity schedule your showing today! Rental Requirements: No evictions or bankruptcies within the past 24 months. MUST PASS A CREDIT AND BACKGROUND CHECK.
Listings identified with the FMLS IDX logo come from FMLS and are held by brokerage firms other than the owner of this website. The listing brokerage is identified in any listing details. Information is deemed reliable but is not guaranteed. 2025 First Multiple Listing Service, Inc.
Townhouse for rent
$1,950/mo
1823 Devon Dr SW #1823, Atlanta, GA 30311
3beds
1,354sqft
Price may not include required fees and charges.
Townhouse
Available now
No pets
Central air, ceiling fan
In hall laundry
3 Parking spaces parking
Electric, central, fireplace
What's special
- 33 days |
- -- |
- -- |
Travel times
Looking to buy when your lease ends?
Consider a first-time homebuyer savings account designed to grow your down payment with up to a 6% match & 3.83% APY.
Facts & features
Interior
Bedrooms & bathrooms
- Bedrooms: 3
- Bathrooms: 3
- Full bathrooms: 2
- 1/2 bathrooms: 1
Heating
- Electric, Central, Fireplace
Cooling
- Central Air, Ceiling Fan
Appliances
- Included: Dishwasher, Microwave, Range, Refrigerator
- Laundry: In Hall, In Unit
Features
- Ceiling Fan(s), High Ceilings 9 ft Lower, Walk In Closet, Walk-In Closet(s)
- Flooring: Carpet, Laminate
- Has fireplace: Yes
Interior area
- Total interior livable area: 1,354 sqft
Property
Parking
- Total spaces: 3
- Parking features: Assigned
- Details: Contact manager
Features
- Stories: 2
- Exterior features: Contact manager
Construction
Type & style
- Home type: Townhouse
- Property subtype: Townhouse
Materials
- Roof: Composition
Condition
- Year built: 2005
Building
Management
- Pets allowed: No
Community & HOA
Location
- Region: Atlanta
Financial & listing details
- Lease term: 12 Months
Price history
| Date | Event | Price |
|---|---|---|
| 9/4/2025 | Listed for rent | $1,950$1/sqft |
Source: FMLS GA #7643130 | ||
| 9/3/2025 | Listing removed | $214,000$158/sqft |
Source: | ||
| 8/22/2025 | Price change | $214,000-0.2%$158/sqft |
Source: | ||
| 8/5/2025 | Price change | $214,500-2.3%$158/sqft |
Source: | ||
| 6/25/2025 | Price change | $219,500-4.4%$162/sqft |
Source: | ||

