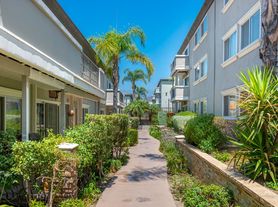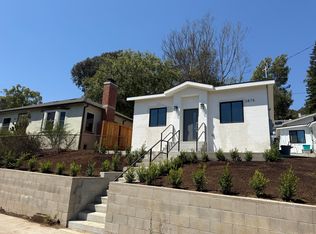Available for 6-month lease beginning August 1, 2025 to January 31, 2026, or long-term lease 2-years or longer beginning August 1, 2025. Come live the dream at San Rafael Estates in Verdugo Woodlands. This luxurious furnished retreat includes Restoration Hardware furniture, bespoke lighting fixtures, and breathtaking views. The Mid-Century Modern home was recently renovated from start to finish with natural hardwood floors, Porcelanosa tiles, recess lighting throughout, but also stays light and bright all day. Open floor plan, spacious 4BR, 2-1/2BA with 2,135 sq. ft. on 12,736 sq. ft. Lot. The front stairway leads you through a custom door entry to your wall tiled foyer. Formal living room with tiled fireplace also features custom benches on both sides with drawers for extra seating under an exquisite lighting fixture. The Chef's gourmet kitchen is equipped with top-of-the-line appliances, floor to ceiling butler's pantry and kitchen island. All bathrooms are finished with porcelain tiles and Toto commodes. Back patio doors lead to your outdoor entertainment space with over-sized swimming pool, patio and BBQ area. Your extended driveway gives a sense of peaceful arrival leading to your 2-car detached garage and electric car charger. The Verdugo Woodlands community has excellent hiking and biking trails, perfect for outdoor enthusiasts. Located within minutes to The Americana Luxury Mall shopping and restaurants. Excellent school district with top elementary, middle and high school. Truly an entertainer's delight.
Copyright The MLS. All rights reserved. Information is deemed reliable but not guaranteed.
House for rent
$12,000/mo
1823 Fern Ln, Glendale, CA 91208
4beds
2,135sqft
Price may not include required fees and charges.
Singlefamily
Available now
No pets
Central air
In unit laundry
7 Parking spaces parking
Central, fireplace
What's special
- 179 days |
- -- |
- -- |
Travel times
Looking to buy when your lease ends?
Consider a first-time homebuyer savings account designed to grow your down payment with up to a 6% match & a competitive APY.
Facts & features
Interior
Bedrooms & bathrooms
- Bedrooms: 4
- Bathrooms: 3
- Full bathrooms: 1
- 3/4 bathrooms: 1
- 1/2 bathrooms: 1
Rooms
- Room types: Walk In Closet
Heating
- Central, Fireplace
Cooling
- Central Air
Appliances
- Included: Dishwasher, Disposal, Dryer, Microwave, Oven, Range Oven, Refrigerator, Stove, Washer
- Laundry: In Unit, Inside, Laundry Closet
Features
- Breakfast Area, Built-Ins, Dining Area, Exhaust Fan, Walk-In Closet(s)
- Flooring: Hardwood
- Has fireplace: Yes
- Furnished: Yes
Interior area
- Total interior livable area: 2,135 sqft
Property
Parking
- Total spaces: 7
- Parking features: Driveway, Covered
- Details: Contact manager
Features
- Stories: 1
- Patio & porch: Patio
- Exterior features: Contact manager
- Has private pool: Yes
Details
- Parcel number: 5653025014
Construction
Type & style
- Home type: SingleFamily
- Property subtype: SingleFamily
Condition
- Year built: 1957
Community & HOA
HOA
- Amenities included: Pool
Location
- Region: Glendale
Financial & listing details
- Lease term: 1+Year
Price history
| Date | Event | Price |
|---|---|---|
| 5/28/2025 | Listed for rent | $12,000$6/sqft |
Source: | ||
| 1/17/2025 | Listing removed | $12,000$6/sqft |
Source: | ||
| 12/12/2024 | Price change | $12,000-20%$6/sqft |
Source: | ||
| 9/18/2024 | Listed for rent | $15,000$7/sqft |
Source: | ||
| 1/27/2004 | Sold | $585,000+747.8%$274/sqft |
Source: Public Record | ||

