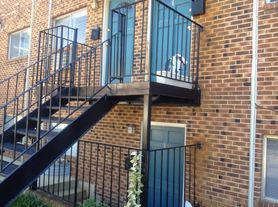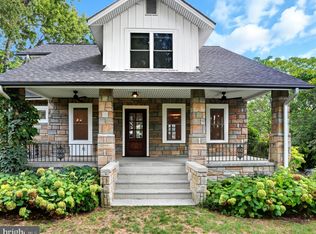4BR, 3BA 2 level rambler updated throughout & located in fantastic North Arlington neighborhood*Refinished hardwood flooring throughout main level*Large living with oversized windows allows lots of natural sunlight in keeping home bright & open with decorative only fireplace*Dining area with ceiling fan leads to kitchen with ample cabinetry & recessed lighting*Spacious all- season sunroom with tons of light & separate entrance*Three bedrooms + one full bath main level*Lower level features LVP floors, fourth bedroom + second full bathroom, separate laundry room + family room with fireplace & built-ins*Walk out to backyard & patio*Close to Lee Harrison Shopping Centre*Close to groceries, shopping, restaurants, gyms, parks, bike trails & entertainment*Near Ballston & Virginia Square Metros, Ballston Quarter & Clarendon*The convenient location provides easy access to major commuter routes, Rt. 50, 395*Minutes to Georgetown, DC & Crystal City, National Landing, Mclean & Falls Church, Tyson's Corner, Amazon HQ, Reagan National Airport & Pentagon*
House for rent
$3,700/mo
1823 N Harrison St, Arlington, VA 22205
4beds
2,912sqft
Price may not include required fees and charges.
Singlefamily
Available Fri Dec 5 2025
Small dogs OK
Central air, electric
In unit laundry
Driveway parking
Natural gas, forced air, fireplace
What's special
Spacious all-season sunroomTons of lightRecessed lightingRefinished hardwood flooringKitchen with ample cabinetryLots of natural sunlight
- 1 day |
- -- |
- -- |
Travel times
Renting now? Get $1,000 closer to owning
Unlock a $400 renter bonus, plus up to a $600 savings match when you open a Foyer+ account.
Offers by Foyer; terms for both apply. Details on landing page.
Facts & features
Interior
Bedrooms & bathrooms
- Bedrooms: 4
- Bathrooms: 3
- Full bathrooms: 3
Rooms
- Room types: Dining Room, Family Room
Heating
- Natural Gas, Forced Air, Fireplace
Cooling
- Central Air, Electric
Appliances
- Included: Dishwasher, Disposal, Dryer, Refrigerator, Washer
- Laundry: In Unit, Laundry Room
Features
- Exhaust Fan
- Flooring: Hardwood, Laminate
- Has basement: Yes
- Has fireplace: Yes
Interior area
- Total interior livable area: 2,912 sqft
Property
Parking
- Parking features: Driveway, On Street
- Details: Contact manager
Features
- Exterior features: Contact manager
Details
- Parcel number: 09015001
Construction
Type & style
- Home type: SingleFamily
- Architectural style: RanchRambler
- Property subtype: SingleFamily
Condition
- Year built: 1962
Community & HOA
Location
- Region: Arlington
Financial & listing details
- Lease term: Contact For Details
Price history
| Date | Event | Price |
|---|---|---|
| 10/10/2025 | Listed for rent | $3,700+2.8%$1/sqft |
Source: Bright MLS #VAAR2064878 | ||
| 1/19/2024 | Listing removed | -- |
Source: Bright MLS #VAAR2038204 | ||
| 12/15/2023 | Price change | $3,600-2.7%$1/sqft |
Source: Bright MLS #VAAR2038204 | ||
| 12/1/2023 | Listed for rent | $3,700+1.4%$1/sqft |
Source: Bright MLS #VAAR2038204 | ||
| 7/15/2021 | Listing removed | -- |
Source: | ||

