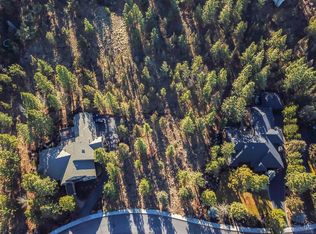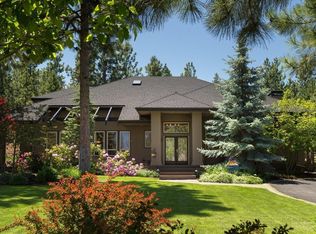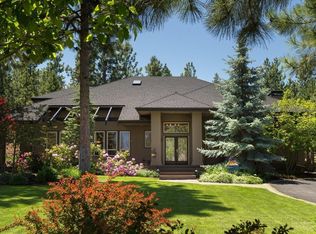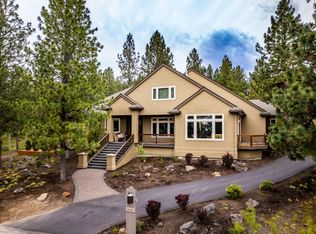Closed
$1,500,000
1823 NW Remarkable Dr, Bend, OR 97703
4beds
4baths
3,525sqft
Single Family Residence
Built in 2020
0.77 Acres Lot
$1,498,900 Zestimate®
$426/sqft
$6,646 Estimated rent
Home value
$1,498,900
$1.38M - $1.63M
$6,646/mo
Zestimate® history
Loading...
Owner options
Explore your selling options
What's special
Minutes from downtown Bend, this 2020 custom-built home blends classic design with modern versatility. Expansive windows bathe the interiors in natural light, highlighting the thoughtfully curated finishes. The great room features a gas fireplace framed by built-in cabinetry, flowing seamlessly into the gourmet kitchen with custom cabinetry, a gas cooktop, double oven, granite counters, walk-in pantry, and a generous island. The main-floor primary suite offers a spa-like retreat with a soaking tub, walk-in shower with dual showerheads, and a well-designed walk-in closet. A half-bath and laundry/utility room complete the main level. Upstairs, a versatile bonus room with a wet bar is joined by three bedrooms, two full baths, and a secondary laundry room. Outside, a private sanctuary awaits with a soothing water feature, hot tub, level lawn, and paver patio. A 3-car garage completes this stunning home, delivering the ultimate Pacific Northwest lifestyle.
Zillow last checked: 8 hours ago
Listing updated: May 22, 2025 at 05:36pm
Listed by:
Embolden Real Estate
Bought with:
eXp Realty, LLC
Source: Oregon Datashare,MLS#: 220197766
Facts & features
Interior
Bedrooms & bathrooms
- Bedrooms: 4
- Bathrooms: 4
Heating
- Forced Air
Cooling
- Central Air, Whole House Fan
Appliances
- Included: Instant Hot Water, Cooktop, Dishwasher, Disposal, Double Oven, Dryer, Microwave, Refrigerator, Tankless Water Heater, Washer, Wine Refrigerator
Features
- Built-in Features, Ceiling Fan(s), Central Vacuum, Double Vanity, Enclosed Toilet(s), Granite Counters, Kitchen Island, Linen Closet, Open Floorplan, Pantry, Primary Downstairs, Shower/Tub Combo, Soaking Tub, Tile Shower, Walk-In Closet(s), Wet Bar
- Flooring: Carpet, Simulated Wood, Tile, Other
- Windows: Double Pane Windows, Vinyl Frames
- Has fireplace: Yes
- Fireplace features: Gas, Great Room
- Common walls with other units/homes: No Common Walls
Interior area
- Total structure area: 3,525
- Total interior livable area: 3,525 sqft
Property
Parking
- Total spaces: 3
- Parking features: Driveway, Garage Door Opener
- Garage spaces: 3
- Has uncovered spaces: Yes
Features
- Levels: Two
- Stories: 2
- Patio & porch: Patio
- Exterior features: Built-in Barbecue
- Spa features: Spa/Hot Tub
Lot
- Size: 0.77 Acres
- Features: Landscaped, Native Plants, Sprinkler Timer(s), Sprinklers In Front, Sprinklers In Rear, Water Feature
Details
- Parcel number: 195709
- Zoning description: RS
- Special conditions: Standard
Construction
Type & style
- Home type: SingleFamily
- Architectural style: Contemporary,Northwest
- Property subtype: Single Family Residence
Materials
- Frame
- Foundation: Stemwall
- Roof: Composition
Condition
- New construction: No
- Year built: 2020
Utilities & green energy
- Sewer: Public Sewer
- Water: Public
Community & neighborhood
Security
- Security features: Carbon Monoxide Detector(s), Smoke Detector(s)
Community
- Community features: Access to Public Lands, Park, Playground, Tennis Court(s)
Location
- Region: Bend
- Subdivision: Awbrey Butte
HOA & financial
HOA
- Has HOA: Yes
- HOA fee: $260 annually
- Amenities included: Park, Playground, Tennis Court(s)
Other
Other facts
- Listing terms: Cash,Conventional,VA Loan
- Road surface type: Paved
Price history
| Date | Event | Price |
|---|---|---|
| 5/22/2025 | Sold | $1,500,000-5.6%$426/sqft |
Source: | ||
| 4/30/2025 | Pending sale | $1,589,500$451/sqft |
Source: | ||
| 4/14/2025 | Price change | $1,589,500-5.9%$451/sqft |
Source: | ||
| 3/20/2025 | Listed for sale | $1,689,500-3.4%$479/sqft |
Source: | ||
| 12/8/2024 | Listing removed | $1,749,000$496/sqft |
Source: | ||
Public tax history
Tax history is unavailable.
Neighborhood: Awbrey Butte
Nearby schools
GreatSchools rating
- 8/10North Star ElementaryGrades: K-5Distance: 2 mi
- 6/10Pacific Crest Middle SchoolGrades: 6-8Distance: 2.4 mi
- 10/10Summit High SchoolGrades: 9-12Distance: 2.2 mi
Schools provided by the listing agent
- Elementary: North Star Elementary
- Middle: Pacific Crest Middle
- High: Summit High
Source: Oregon Datashare. This data may not be complete. We recommend contacting the local school district to confirm school assignments for this home.

Get pre-qualified for a loan
At Zillow Home Loans, we can pre-qualify you in as little as 5 minutes with no impact to your credit score.An equal housing lender. NMLS #10287.
Sell for more on Zillow
Get a free Zillow Showcase℠ listing and you could sell for .
$1,498,900
2% more+ $29,978
With Zillow Showcase(estimated)
$1,528,878


