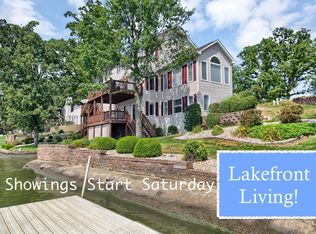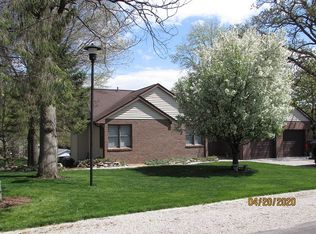Closed
Listing Provided by:
Kelly A May-Bramlet 618-444-1950,
Coldwell Banker Brown Realtors
Bought with: RE/MAX Alliance
$700,000
1823 Port Ln, Worden, IL 62097
3beds
2,650sqft
Single Family Residence
Built in 1984
0.94 Acres Lot
$715,500 Zestimate®
$264/sqft
$2,695 Estimated rent
Home value
$715,500
$644,000 - $801,000
$2,695/mo
Zestimate® history
Loading...
Owner options
Explore your selling options
What's special
Stunning Lakefront Retreat on a nearly 1 acre Point Lot in Holiday Shores. This beautifully remodeled Mid Century Modern, one-of-a-kind home offers panoramic lake views from nearly every room. Situated on a cul-de-sac with over 300 feet of shoreline, it features main channel views with the added bonus of a private no-wake cove with boat dock, beach area, and multiple outdoor spaces perfect for lakefront living. Enter the welcoming foyer and take in the open-concept living and dining area with soaring ceilings, unique architecture, shiplap, and walls of windows that flood the space with natural light. The kitchen includes a breakfast bar and ample cabinetry, with an adjacent laundry room that doubles as an overflow pantry. Primary suite is a true retreat, with a sitting area, remodeled en suite bath, walk-in closet, and private deck access. Main level also features an additional bedroom and spacious, updated bathroom. Downstairs is ideal for entertaining, with a family room, kitchenette, additional spacious bedroom, and a brand-new full bath with a sauna. New HVAC and water heater systems, recently updated decking, a covered lower patio, screened patio and two docks—one in the quiet cove and one on the main channel with endless views. Oversized two-car garage includes a retractable screen and door, allowing it to function as additional entertaining space. Additional storage shed stays. Ample driveway parking completes this incredible lakefront package. Don't miss this one!
Zillow last checked: 8 hours ago
Listing updated: August 11, 2025 at 05:55pm
Listing Provided by:
Kelly A May-Bramlet 618-444-1950,
Coldwell Banker Brown Realtors
Bought with:
Sarah Latina, 475.183135
RE/MAX Alliance
Source: MARIS,MLS#: 25046527 Originating MLS: Southwestern Illinois Board of REALTORS
Originating MLS: Southwestern Illinois Board of REALTORS
Facts & features
Interior
Bedrooms & bathrooms
- Bedrooms: 3
- Bathrooms: 3
- Full bathrooms: 3
- Main level bathrooms: 2
- Main level bedrooms: 2
Primary bedroom
- Features: Floor Covering: Wood Engineered
- Level: Main
- Area: 368
- Dimensions: 23x16
Bedroom 2
- Features: Floor Covering: Wood Engineered
- Level: Main
- Area: 130
- Dimensions: 13x10
Bedroom 3
- Features: Floor Covering: Carpeting
- Level: Lower
- Area: 200
- Dimensions: 20x10
Primary bathroom
- Features: Floor Covering: Ceramic Tile
- Level: Main
- Area: 108
- Dimensions: 12x9
Bathroom
- Features: Floor Covering: Ceramic Tile
- Level: Main
- Area: 90
- Dimensions: 10x9
Bathroom
- Features: Floor Covering: Luxury Vinyl Tile
- Level: Lower
- Area: 80
- Dimensions: 10x8
Dining room
- Features: Floor Covering: Ceramic Tile
- Level: Main
- Area: 150
- Dimensions: 15x10
Family room
- Features: Floor Covering: Carpeting
- Level: Lower
- Area: 160
- Dimensions: 10x16
Kitchen
- Features: Floor Covering: Ceramic Tile
- Level: Main
- Area: 130
- Dimensions: 13x10
Kitchen
- Features: Floor Covering: Ceramic Tile
- Level: Lower
- Area: 144
- Dimensions: 12x12
Laundry
- Features: Floor Covering: Ceramic Tile
- Level: Main
- Area: 65
- Dimensions: 13x5
Living room
- Features: Floor Covering: Ceramic Tile
- Level: Main
- Area: 345
- Dimensions: 23x15
Office
- Features: Floor Covering: Carpeting
- Level: Lower
- Area: 130
- Dimensions: 13x10
Sunroom
- Features: Floor Covering: Ceramic Tile
- Level: Lower
- Area: 132
- Dimensions: 22x6
Heating
- Forced Air
Cooling
- Central Air
Appliances
- Included: Cooktop, Dishwasher, Dryer, Freezer, Microwave, Built-In Electric Oven, Refrigerator, Washer
- Laundry: Main Level
Features
- Beamed Ceilings, Breakfast Bar, High Ceilings, Open Floorplan, Pantry, Walk-In Closet(s)
- Flooring: Tile, Wood
- Basement: Concrete,Partially Finished,Full,Sleeping Area,Walk-Out Access
- Has fireplace: No
Interior area
- Total structure area: 2,650
- Total interior livable area: 2,650 sqft
- Finished area above ground: 1,550
- Finished area below ground: 1,100
Property
Parking
- Total spaces: 2
- Parking features: Additional Parking, Attached, Driveway, Garage, Garage Door Opener
- Attached garage spaces: 2
- Has uncovered spaces: Yes
Features
- Levels: One
- Patio & porch: Deck, Patio
- Exterior features: Boat Slip, Dock
- Waterfront features: Waterfront, Lake, Lake Front, Lake Privileges
- Body of water: Holiday Shores
Lot
- Size: 0.94 Acres
- Dimensions: 40 x 209.5 x IRR
- Features: Cul-De-Sac, Landscaped, Waterfront
Details
- Additional structures: Shed(s)
- Parcel number: 162033604403004
- Special conditions: Standard
Construction
Type & style
- Home type: SingleFamily
- Architectural style: Ranch,Traditional
- Property subtype: Single Family Residence
Materials
- Vertical Siding, Vinyl Siding
- Foundation: Concrete Perimeter
- Roof: Architectural Shingle
Condition
- Updated/Remodeled
- New construction: No
- Year built: 1984
Utilities & green energy
- Electric: 220 Volts
- Sewer: Public Sewer
- Water: Public
Community & neighborhood
Community
- Community features: Clubhouse, Fishing, Lake, Park, Playground, Tennis Court(s)
Location
- Region: Worden
- Subdivision: Holiday Shores Sub
HOA & financial
HOA
- Has HOA: Yes
- HOA fee: $810 annually
- Amenities included: Association Management, Basketball Court, Beach Access, Beach Rights, Boating, Clubhouse, Common Ground, Lake, Marina, Park, Picnic Area, Powered Boats Allowed, Tennis Court(s)
- Services included: Clubhouse, Maintenance Grounds, Maintenance Parking/Roads, Common Area Maintenance, Recreational Facilities
- Association name: Holiday Shores
Other
Other facts
- Listing terms: Cash,Conventional,VA Loan
- Ownership: Private
- Road surface type: Paved
Price history
| Date | Event | Price |
|---|---|---|
| 8/11/2025 | Sold | $700,000+0%$264/sqft |
Source: | ||
| 7/15/2025 | Pending sale | $699,900$264/sqft |
Source: | ||
| 7/9/2025 | Listed for sale | $699,900+241.4%$264/sqft |
Source: | ||
| 4/1/2015 | Sold | $205,000$77/sqft |
Source: Public Record | ||
Public tax history
| Year | Property taxes | Tax assessment |
|---|---|---|
| 2024 | $5,383 -2.3% | $115,890 +9.2% |
| 2023 | $5,510 -2.1% | $106,120 +9.5% |
| 2022 | $5,630 -6.9% | $96,890 +3.9% |
Find assessor info on the county website
Neighborhood: 62097
Nearby schools
GreatSchools rating
- NAMidway SchoolGrades: PK-2Distance: 2 mi
- 3/10Lincoln Middle SchoolGrades: 6-8Distance: 8.3 mi
- 8/10Edwardsville High SchoolGrades: 9-12Distance: 9.8 mi
Schools provided by the listing agent
- Elementary: Edwardsville Dist 7
- Middle: Edwardsville Dist 7
- High: Edwardsville
Source: MARIS. This data may not be complete. We recommend contacting the local school district to confirm school assignments for this home.

Get pre-qualified for a loan
At Zillow Home Loans, we can pre-qualify you in as little as 5 minutes with no impact to your credit score.An equal housing lender. NMLS #10287.
Sell for more on Zillow
Get a free Zillow Showcase℠ listing and you could sell for .
$715,500
2% more+ $14,310
With Zillow Showcase(estimated)
$729,810
