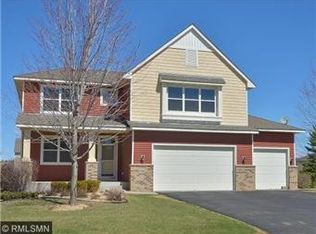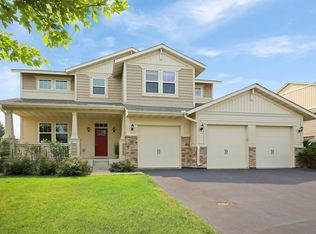Closed
$489,900
1823 Red Oak Rdg, Carver, MN 55315
5beds
2,318sqft
Single Family Residence
Built in 2006
0.31 Acres Lot
$493,600 Zestimate®
$211/sqft
$3,066 Estimated rent
Home value
$493,600
Estimated sales range
Not available
$3,066/mo
Zestimate® history
Loading...
Owner options
Explore your selling options
What's special
Welcome to 1823 Red Oak Ridge, nestled at the start of a quiet cul-de-sac street in Carver’s desirable Spring Creek neighborhood. This beautifully maintained home is filled with natural light and features dramatic vaulted ceilings, an open floor plan, and eye-catching curb appeal with mature landscaping.
Step inside to find a spacious main level featuring a two-story vaulted great room and a cozy living room anchored by a gas fireplace—perfect for relaxing evenings. The kitchen features granite countertops, a tiled backsplash, stainless steel appliances, and a center island that flows into the informal dining area. A convenient laundry room and half bath are located just off the attached 2-car garage.
Upstairs, you’ll find four generously sized bedrooms, including a private primary suite with tray vaulted ceilings, a private full bath with a jetted tub, separate shower, double vanity, and a large walk-in closet. A full hallway bathroom serves the additional bedrooms.
The newly finished lower level offers even more living space with a 5th bedroom, versatile family room, ¾ bath with walk-in shower, and ample storage in the dedicated storage and utility rooms.
Enjoy time outside on the front porch, deck, or paver patio—ideal spaces for relaxing or entertaining. Fresh paint throughout the home adds to the move-in-ready appeal. This one checks all the boxes—space, style, and location. Don’t wait—this home won’t last long!
Zillow last checked: 8 hours ago
Listing updated: August 29, 2025 at 11:35am
Listed by:
Kyle J. Olson 612-251-1515,
Keller Williams Classic Rlty NW
Bought with:
April Lindenfelser
Keller Williams Classic Realty
Source: NorthstarMLS as distributed by MLS GRID,MLS#: 6759007
Facts & features
Interior
Bedrooms & bathrooms
- Bedrooms: 5
- Bathrooms: 4
- Full bathrooms: 2
- 3/4 bathrooms: 1
- 1/2 bathrooms: 1
Bedroom 1
- Level: Upper
- Area: 234 Square Feet
- Dimensions: 18x13
Bedroom 2
- Level: Upper
- Area: 130 Square Feet
- Dimensions: 13x10
Bedroom 3
- Level: Upper
- Area: 130 Square Feet
- Dimensions: 13x10
Bedroom 4
- Level: Upper
- Area: 132 Square Feet
- Dimensions: 12x11
Bedroom 5
- Level: Lower
- Area: 121 Square Feet
- Dimensions: 11x11
Deck
- Level: Main
- Area: 180 Square Feet
- Dimensions: 15x12
Family room
- Level: Lower
- Area: 336 Square Feet
- Dimensions: 21x16
Great room
- Level: Main
- Area: 169 Square Feet
- Dimensions: 13x13
Informal dining room
- Level: Main
- Area: 130 Square Feet
- Dimensions: 13x10
Kitchen
- Level: Main
- Area: 169 Square Feet
- Dimensions: 13x13
Laundry
- Level: Main
- Area: 48 Square Feet
- Dimensions: 8x6
Living room
- Level: Main
- Area: 182 Square Feet
- Dimensions: 14x13
Porch
- Level: Main
- Area: 78 Square Feet
- Dimensions: 13x6
Storage
- Level: Lower
- Area: 169 Square Feet
- Dimensions: 13x13
Heating
- Forced Air, Fireplace(s), Humidifier, Zoned
Cooling
- Central Air
Appliances
- Included: Dishwasher, Disposal, Dryer, Humidifier, Gas Water Heater, Microwave, Range, Refrigerator, Stainless Steel Appliance(s), Washer, Water Softener Owned
Features
- Basement: Daylight,Egress Window(s),Finished,Concrete,Storage Space,Sump Pump
- Number of fireplaces: 1
- Fireplace features: Gas, Living Room
Interior area
- Total structure area: 2,318
- Total interior livable area: 2,318 sqft
- Finished area above ground: 2,318
- Finished area below ground: 744
Property
Parking
- Total spaces: 2
- Parking features: Attached, Asphalt
- Attached garage spaces: 2
- Details: Garage Dimensions (25x21), Garage Door Height (7), Garage Door Width (16)
Accessibility
- Accessibility features: None
Features
- Levels: Two
- Stories: 2
- Patio & porch: Deck, Patio, Porch
- Pool features: None
Lot
- Size: 0.31 Acres
- Dimensions: 63 x 144 x 122 x 169
- Features: Many Trees
Details
- Foundation area: 1088
- Parcel number: 204250690
- Zoning description: Residential-Single Family
Construction
Type & style
- Home type: SingleFamily
- Property subtype: Single Family Residence
Materials
- Vinyl Siding, Concrete
- Roof: Age Over 8 Years
Condition
- Age of Property: 19
- New construction: No
- Year built: 2006
Utilities & green energy
- Gas: Natural Gas
- Sewer: City Sewer/Connected
- Water: City Water/Connected
Community & neighborhood
Location
- Region: Carver
- Subdivision: Spring Creek
HOA & financial
HOA
- Has HOA: Yes
- HOA fee: $629 annually
- Services included: Other, Trash
- Association name: Sharper Management
- Association phone: 952-224-4777
Price history
| Date | Event | Price |
|---|---|---|
| 8/28/2025 | Sold | $489,900$211/sqft |
Source: | ||
| 8/17/2025 | Pending sale | $489,900$211/sqft |
Source: | ||
| 7/24/2025 | Listed for sale | $489,900+52.6%$211/sqft |
Source: | ||
| 5/30/2017 | Sold | $321,000+13.8%$138/sqft |
Source: | ||
| 6/27/2013 | Sold | $282,000+8.5%$122/sqft |
Source: | ||
Public tax history
| Year | Property taxes | Tax assessment |
|---|---|---|
| 2025 | $5,242 +0.5% | $450,500 +3.4% |
| 2024 | $5,216 +2.9% | $435,500 |
| 2023 | $5,070 -0.5% | $435,500 +0.5% |
Find assessor info on the county website
Neighborhood: 55315
Nearby schools
GreatSchools rating
- 7/10Carver Elementary SchoolGrades: K-5Distance: 0.3 mi
- 9/10Chaska High SchoolGrades: 8-12Distance: 4.4 mi
- 8/10Pioneer Ridge Middle SchoolGrades: 6-8Distance: 4.6 mi
Get a cash offer in 3 minutes
Find out how much your home could sell for in as little as 3 minutes with a no-obligation cash offer.
Estimated market value$493,600
Get a cash offer in 3 minutes
Find out how much your home could sell for in as little as 3 minutes with a no-obligation cash offer.
Estimated market value
$493,600

