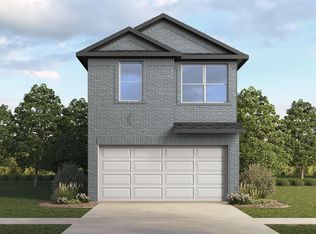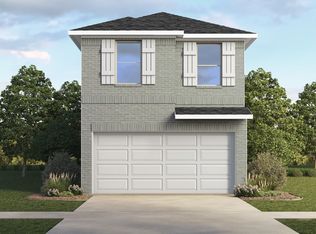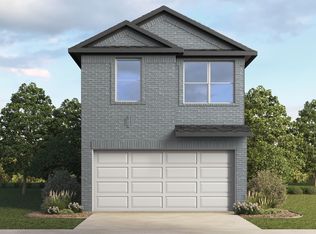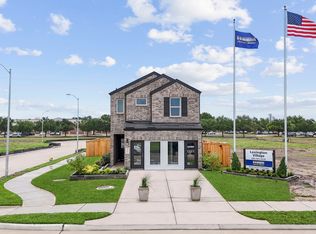MOVE IN READY. Introducing the Daphne floorplan, a 1,425 sq. ft. two-story, open concept home featuring 3 beds, 2.5 baths and a 2-car garage. The first level showcases the kitchen, dining room, family room and powder room. On the top floor are three spacious bedrooms and two full baths including the owner's suite, as well as the utility room. The kitchen features white painted cabinets with crown molding, kitchen island, quartz countertops, and stainless-steel appliances. In every bedroom you'll have carpeted floors and a closet in each room. Photos shown here may not depict the specified home and features. Elevations, exterior/ interior colors, options, available upgrades that require an additional charge, and standard features will vary in each community and subject change without notice. Call for details.
This property is off market, which means it's not currently listed for sale or rent on Zillow. This may be different from what's available on other websites or public sources.



