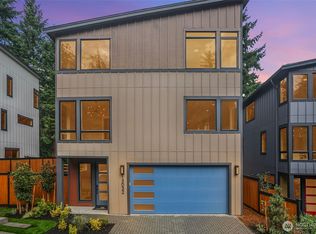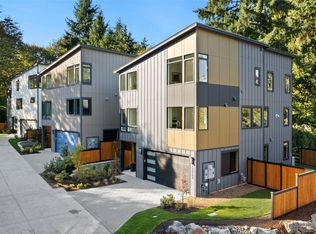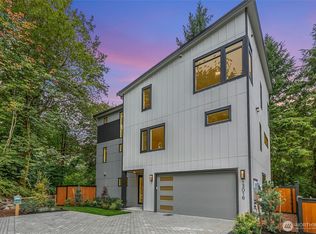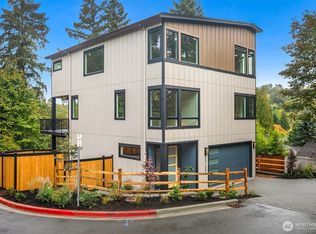Sold
Listed by:
Richard Liu,
WeLakeside,
Jing Zhu,
WeLakeside
Bought with: Reger Homes LLC
$1,800,000
1823 Richards Rd, Bellevue, WA 98005
4beds
2,440sqft
Single Family Residence
Built in 2006
0.26 Acres Lot
$1,799,500 Zestimate®
$738/sqft
$4,616 Estimated rent
Home value
$1,799,500
$1.66M - $1.94M
$4,616/mo
Zestimate® history
Loading...
Owner options
Explore your selling options
What's special
Prime Location. Close to Everything! Top-rated Bellevue schools. Chinook Middle & Bellevue High. Enjoy easy access to I-90, 405, Factoria, Downtown Bellevue, major employers like T-Mobile, AMZN, MSFT, META. Minutes to T&T Market, many more grocery stores, top restaurants & retails. Well maintained 2-level home features 4 bedrooms (1 on main, 3 upstairs), 3 full baths, 2-car garage & double-story entry. Gourmet kitchen offers with granite countertops & Stainless steel appliances. High ceiling living & family room all w/ fireplaces, perfect for relaxing. The spacious master suite includes a huge en-suite bath & walk-in closet. Brand new heat pump, fresh interior paint, hardwood floors throughout the main floor & upper hallways. Move in ready.
Zillow last checked: 8 hours ago
Listing updated: November 01, 2025 at 04:06am
Listed by:
Richard Liu,
WeLakeside,
Jing Zhu,
WeLakeside
Bought with:
Donny Kessack, 117678
Reger Homes LLC
Source: NWMLS,MLS#: 2368669
Facts & features
Interior
Bedrooms & bathrooms
- Bedrooms: 4
- Bathrooms: 3
- Full bathrooms: 3
- Main level bathrooms: 1
- Main level bedrooms: 1
Family room
- Level: Main
Kitchen with eating space
- Level: Main
Living room
- Level: Main
Utility room
- Level: Main
Heating
- Fireplace, 90%+ High Efficiency, Forced Air, Heat Pump, Electric
Cooling
- Heat Pump
Appliances
- Included: Dishwasher(s), Disposal, Double Oven, Dryer(s), Microwave(s), Refrigerator(s), Stove(s)/Range(s), Washer(s), Garbage Disposal, Water Heater Location: Garage
Features
- Bath Off Primary
- Flooring: Ceramic Tile, Hardwood, Carpet
- Doors: French Doors
- Windows: Double Pane/Storm Window, Skylight(s)
- Number of fireplaces: 2
- Fireplace features: Main Level: 2, Fireplace
Interior area
- Total structure area: 2,440
- Total interior livable area: 2,440 sqft
Property
Parking
- Total spaces: 2
- Parking features: Attached Garage
- Attached garage spaces: 2
Features
- Levels: Two
- Stories: 2
- Patio & porch: Bath Off Primary, Double Pane/Storm Window, Fireplace, French Doors, Jetted Tub, Skylight(s), Vaulted Ceiling(s), Walk-In Closet(s)
- Spa features: Bath
Lot
- Size: 0.26 Acres
- Features: Deck
Details
- Parcel number: 0424059122
- Zoning: R-3.5
- Zoning description: Jurisdiction: City
- Special conditions: Standard
Construction
Type & style
- Home type: SingleFamily
- Property subtype: Single Family Residence
Materials
- Stone, Wood Siding
- Foundation: Poured Concrete
- Roof: Composition
Condition
- Year built: 2006
- Major remodel year: 2006
Utilities & green energy
- Electric: Company: PSE
- Sewer: Sewer Connected, Company: City of Bellevue
- Water: Public, Company: City of Bellevue
- Utilities for property: Xfinity, Xfinity
Community & neighborhood
Location
- Region: Bellevue
- Subdivision: Bellevue
Other
Other facts
- Listing terms: Cash Out,Conventional
- Cumulative days on market: 152 days
Price history
| Date | Event | Price |
|---|---|---|
| 10/1/2025 | Sold | $1,800,000-4.8%$738/sqft |
Source: | ||
| 7/5/2025 | Price change | $1,890,000-4.5%$775/sqft |
Source: | ||
| 6/12/2025 | Price change | $1,979,000-4.3%$811/sqft |
Source: | ||
| 5/1/2025 | Listed for sale | $2,069,000+197.7%$848/sqft |
Source: | ||
| 2/28/2024 | Listing removed | $4,300$2/sqft |
Source: Zillow Rentals Report a problem | ||
Public tax history
| Year | Property taxes | Tax assessment |
|---|---|---|
| 2024 | $12,254 +6.1% | $1,670,000 +13.1% |
| 2023 | $11,553 -9.2% | $1,477,000 -17.8% |
| 2022 | $12,716 +21.8% | $1,796,000 +41.3% |
Find assessor info on the county website
Neighborhood: WoodRidge
Nearby schools
GreatSchools rating
- 9/10Woodridge Elementary SchoolGrades: K-5Distance: 0.3 mi
- 8/10Chinook Middle SchoolGrades: 6-8Distance: 3.2 mi
- 10/10Bellevue High SchoolGrades: 9-12Distance: 1.6 mi
Schools provided by the listing agent
- Elementary: Woodridge Elem
- Middle: Chinook Mid
- High: Bellevue High
Source: NWMLS. This data may not be complete. We recommend contacting the local school district to confirm school assignments for this home.
Get a cash offer in 3 minutes
Find out how much your home could sell for in as little as 3 minutes with a no-obligation cash offer.
Estimated market value$1,799,500
Get a cash offer in 3 minutes
Find out how much your home could sell for in as little as 3 minutes with a no-obligation cash offer.
Estimated market value
$1,799,500



