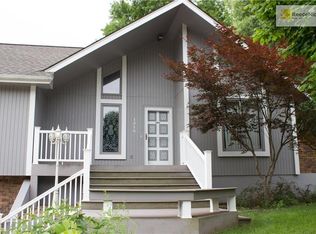Sold
Price Unknown
1823 SW Wigwam Pl, Blue Springs, MO 64015
3beds
1,764sqft
Single Family Residence
Built in 1979
0.28 Acres Lot
$302,300 Zestimate®
$--/sqft
$2,152 Estimated rent
Home value
$302,300
$284,000 - $320,000
$2,152/mo
Zestimate® history
Loading...
Owner options
Explore your selling options
What's special
Built in the solid years of late 70's, early 80's, this home is move-in condition! All appliances stay including the washer and dryer, conveniently located right off the kitchen in a room with extra shelving! The kitchen boast of plenty of cabinets and counter space, a Secretaries Desk and pantry. The dining area is part of this country kitchen and also has a bar eating area with stools included and a beautiful picture window to enjoy whatever you might grow in the large fenced yard. The living room is spacious with a stunning brick fireplace, a back door that steps down to the patio and another "let the light in" picture window that faces the east and a glorious morning sun. The master bedroom is spacious with a large bathroom, a walk in closet, and, yes, another pantry! The two other bedrooms are approximately 11x12 with double-wide closets. The basement is partially finished with a storage room large enough to make additional living space and still have plenty of storage! The 2 car garage is deep and wide...plenty of room if needed with two convenient interior doors to enter either the storage room or the finished basement family room. Don't hesitate to view this home that is close to schools, shopping, parks, and walking trails!
Zillow last checked: 8 hours ago
Listing updated: November 09, 2023 at 06:15am
Listing Provided by:
Julie Dumsky 816-405-9331,
Platinum Realty LLC
Bought with:
Main Street Renewal, LLC
Source: Heartland MLS as distributed by MLS GRID,MLS#: 2454729
Facts & features
Interior
Bedrooms & bathrooms
- Bedrooms: 3
- Bathrooms: 3
- Full bathrooms: 3
Primary bedroom
- Features: All Carpet, Ceiling Fan(s)
- Level: Main
- Dimensions: 14 x 12
Bedroom 2
- Features: All Carpet, Ceiling Fan(s)
- Level: Main
- Dimensions: 12 x 11
Bedroom 3
- Features: All Carpet
- Level: Main
- Dimensions: 12 x 11
Primary bathroom
- Features: Pantry, Shower Only
- Level: Main
Bathroom 1
- Features: Shower Over Tub
- Level: Main
Bathroom 3
- Features: Shower Only, Vinyl
- Level: Basement
Family room
- Features: All Carpet
- Level: Basement
Kitchen
- Features: Built-in Features, Laminate Counters, Pantry
- Level: Main
- Dimensions: 19 x 11
Laundry
- Features: Linoleum, Pantry
- Level: Main
Living room
- Features: All Carpet, Ceiling Fan(s), Fireplace
- Level: Main
- Dimensions: 22 x 14
Heating
- Natural Gas
Cooling
- Electric
Appliances
- Included: Dishwasher, Disposal, Dryer, Microwave, Refrigerator, Built-In Electric Oven, Stainless Steel Appliance(s), Washer
- Laundry: Main Level, Off The Kitchen
Features
- Ceiling Fan(s), Pantry, Stained Cabinets, Vaulted Ceiling(s)
- Flooring: Carpet, Laminate, Vinyl
- Doors: Storm Door(s)
- Basement: Finished,Partial
- Number of fireplaces: 1
- Fireplace features: Living Room
Interior area
- Total structure area: 1,764
- Total interior livable area: 1,764 sqft
- Finished area above ground: 1,514
- Finished area below ground: 250
Property
Parking
- Total spaces: 2
- Parking features: Built-In, Garage Door Opener, Garage Faces Front
- Attached garage spaces: 2
Features
- Patio & porch: Patio
- Fencing: Privacy,Wood
Lot
- Size: 0.28 Acres
- Features: City Lot, Corner Lot, Cul-De-Sac
Details
- Parcel number: 42140111300000000
Construction
Type & style
- Home type: SingleFamily
- Architectural style: Traditional
- Property subtype: Single Family Residence
Materials
- Frame
- Roof: Composition
Condition
- Year built: 1979
Utilities & green energy
- Sewer: Public Sewer
- Water: Public
Community & neighborhood
Location
- Region: Blue Springs
- Subdivision: Cherokee Estates
Other
Other facts
- Listing terms: Cash,Conventional,FHA,VA Loan
- Ownership: Private
- Road surface type: Paved
Price history
| Date | Event | Price |
|---|---|---|
| 1/19/2024 | Listing removed | -- |
Source: Zillow Rentals | ||
| 12/13/2023 | Listed for rent | $1,985$1/sqft |
Source: Zillow Rentals | ||
| 11/8/2023 | Sold | -- |
Source: | ||
| 10/23/2023 | Pending sale | $275,000$156/sqft |
Source: | ||
| 10/12/2023 | Contingent | $275,000$156/sqft |
Source: | ||
Public tax history
| Year | Property taxes | Tax assessment |
|---|---|---|
| 2024 | $2,669 +2% | $32,717 |
| 2023 | $2,618 -17.3% | $32,717 -6.4% |
| 2022 | $3,165 +0.1% | $34,960 |
Find assessor info on the county website
Neighborhood: 64015
Nearby schools
GreatSchools rating
- 4/10Franklin Smith Elementary SchoolGrades: K-5Distance: 0.2 mi
- 6/10Moreland Ridge Middle SchoolGrades: 6-8Distance: 1.2 mi
- NALiggett Trail Education CenterGrades: PK-12Distance: 1.2 mi
Schools provided by the listing agent
- Elementary: Franklin Smith
- Middle: Moreland Ridge
- High: Blue Springs South
Source: Heartland MLS as distributed by MLS GRID. This data may not be complete. We recommend contacting the local school district to confirm school assignments for this home.
Get a cash offer in 3 minutes
Find out how much your home could sell for in as little as 3 minutes with a no-obligation cash offer.
Estimated market value
$302,300
Get a cash offer in 3 minutes
Find out how much your home could sell for in as little as 3 minutes with a no-obligation cash offer.
Estimated market value
$302,300
