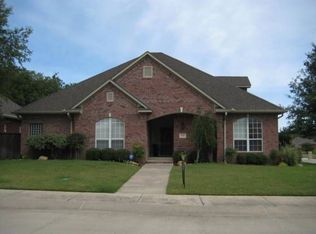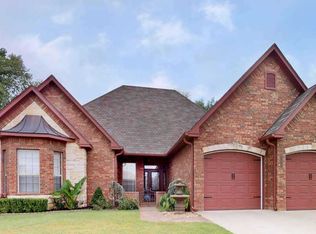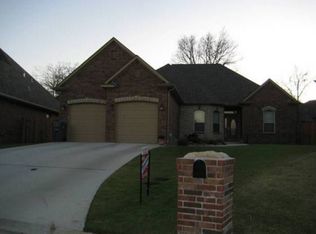PRISTINE CONDITION! Red brick three bedroom, two bath home in sought after SW neighborhood with stocked pond & fountain. Beautifully landscaped with garden shrubs and mature River Birch Tree in front. Double car garage with many built-ins, accessible floored attic. Spacious open living, dining and kitchen area with gorgeous wood flooring installed May, 2018; bookshelves, raised hearth brick fireplace with ornamental mantlepiece, gas starter and fireplace accessories included; high ceilings. Well appointed updated kitchen with granite countertops, stainless steel double sink, snack bar, great cabinet space; refrigerator, gas range top and oven, microwave, Bosch dishwasher. Master suite with well designed closet, arched picture window, entertainment center, carpet installed October 2018; master bath with two vanities, garden tub, skylight, glass block window, tile and storage galore. Two bedrooms with adjoining bathroom. Oversized laundry room with ironing board, broom closet and built in desk; top quality plantation shutters throughout house except in kitchen which has mini-blinds. Sprinkler system front and back, storm windows, gutters, burglar alarm. Private back area with covered porch, extended patio, garden steps and walkway, iron gate.
This property is off market, which means it's not currently listed for sale or rent on Zillow. This may be different from what's available on other websites or public sources.



