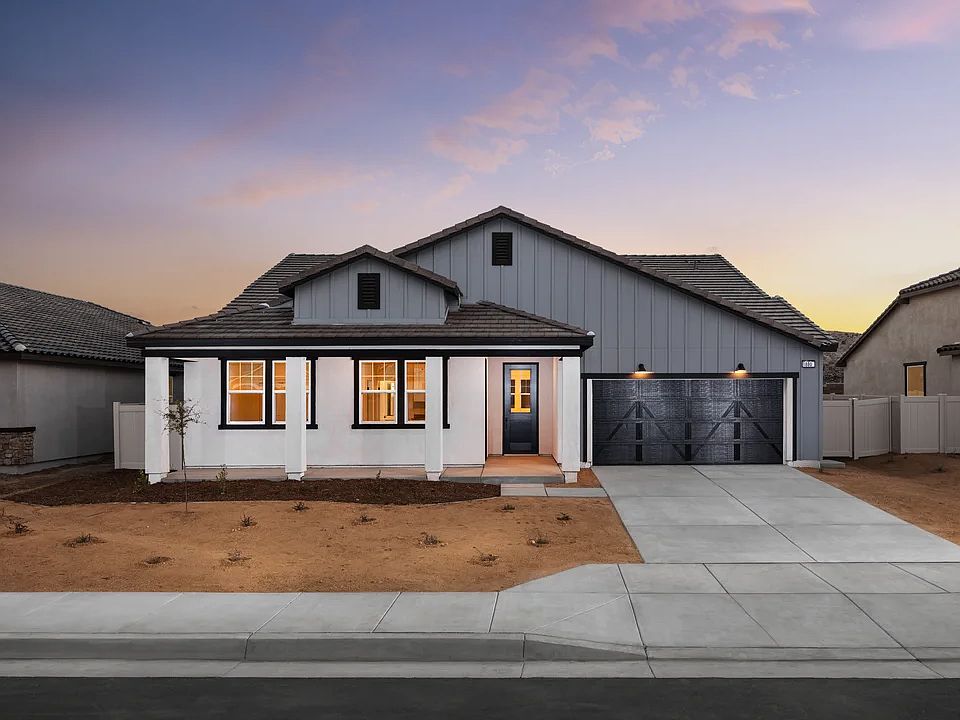Discover Joshua Landing, a vibrant Palmdale community surrounded by natural beauty and endless outdoor recreation. The thoughtfully designed Adriatic plan offers 3 bedrooms, 2 baths, and a versatile home office, making it ideal for modern living. Styled with our Elements-inspired interior selections, the gourmet kitchen shines with crisp White cabinetry, durable Caledonia granite countertops, and a spacious island perfect for casual dining or entertaining. The open-concept design flows effortlessly into the expansive great room, where soaring vaulted ceilings and abundant natural light create an inviting space to gather with family and friends. Retreat to the luxurious primary suite, featuring a spa-like bath with a freestanding vanity, deep soaking tub, and designer tile accents. Additional highlights include luxury vinyl plank flooring in main living areas, plush carpet in the bedrooms, and stylish tile in the baths. This move-in ready home blends comfort, style, and functionality; don’t miss your opportunity to make it yours! **Price subject to change.
Pending
$629,990
1823 Vincent Dr, Palmdale, CA 93551
3beds
1,760sqft
Single Family Residence
Built in 2025
9,994 Square Feet Lot
$630,100 Zestimate®
$358/sqft
$-- HOA
What's special
Gourmet kitchenStylish tileSpa-like bathAbundant natural lightSpacious islandLuxurious primary suiteCrisp white cabinetry
Call: (661) 485-4512
- 38 days
- on Zillow |
- 238 |
- 6 |
Zillow last checked: 7 hours ago
Listing updated: August 10, 2025 at 05:15pm
Listing Provided by:
Michelle Nguyen DRE #02054803 888-408-6590,
K. Hovnanian Companies of CA
Source: CRMLS,MLS#: SW25141413 Originating MLS: California Regional MLS
Originating MLS: California Regional MLS
Travel times
Schedule tour
Select your preferred tour type — either in-person or real-time video tour — then discuss available options with the builder representative you're connected with.
Open houses
Facts & features
Interior
Bedrooms & bathrooms
- Bedrooms: 3
- Bathrooms: 2
- Full bathrooms: 2
- Main level bathrooms: 2
- Main level bedrooms: 3
Rooms
- Room types: Foyer, Great Room, Kitchen, Primary Bedroom, Office, Other
Primary bedroom
- Features: Primary Suite
Bathroom
- Features: Dual Sinks, Quartz Counters, Soaking Tub, Separate Shower, Tub Shower, Walk-In Shower
Kitchen
- Features: Granite Counters, Kitchen Island, Kitchen/Family Room Combo
Other
- Features: Walk-In Closet(s)
Heating
- Central
Cooling
- Central Air
Appliances
- Included: Free-Standing Range, Disposal, Gas Range, Microwave, Self Cleaning Oven
- Laundry: Washer Hookup, Gas Dryer Hookup, Inside, Laundry Room
Features
- Breakfast Bar, Cathedral Ceiling(s), Coffered Ceiling(s), Granite Counters, High Ceilings, Open Floorplan, Pantry, Quartz Counters, Recessed Lighting, Storage, Entrance Foyer, Primary Suite, Walk-In Closet(s)
- Flooring: Carpet, Tile, Vinyl
- Windows: Double Pane Windows
- Has fireplace: No
- Fireplace features: None
- Common walls with other units/homes: No Common Walls
Interior area
- Total interior livable area: 1,760 sqft
Property
Parking
- Total spaces: 2
- Parking features: Garage
- Attached garage spaces: 2
Features
- Levels: One
- Stories: 1
- Entry location: Main Level
- Patio & porch: Patio
- Pool features: None
- Spa features: None
- Has view: Yes
- View description: None
Lot
- Size: 9,994 Square Feet
- Features: Drip Irrigation/Bubblers
Details
- Parcel number: 3003104020
- Zoning: Residential
- Special conditions: Standard
Construction
Type & style
- Home type: SingleFamily
- Architectural style: Spanish
- Property subtype: Single Family Residence
Materials
- Frame, Concrete, Stucco
- Roof: Tile
Condition
- New construction: Yes
- Year built: 2025
Details
- Builder model: Adriatic
- Builder name: K Hovnanian Homes
Utilities & green energy
- Sewer: Public Sewer
- Water: Public
- Utilities for property: Cable Connected, Electricity Connected, Sewer Connected, Water Connected
Community & HOA
Community
- Features: Suburban
- Subdivision: Joshua Landing
Location
- Region: Palmdale
Financial & listing details
- Price per square foot: $358/sqft
- Date on market: 6/24/2025
- Listing terms: Cash,Conventional,FHA,VA Loan
- Road surface type: Paved
About the community
Discover Joshua Landing, a vibrant community of new homes for sale in Palmdale, CA. Select from 3 single-story floorplans that embody modern design and efficiency, offering up to 4 beds, 3 baths, and 2,406 sq. ft. of living space. With Looks, our innovative program making great design easy, you can select and personalize from 4 exquisite, designer-curated interiors. Need extra space? Ask about options for the Extra Suite+, ideal for multigenerational living.
Don't miss the opportunity to discover the perfect blend of the great outdoors, modern living, and a community that welcomes you with open arms. Your perfect new-construction home awaits. Offered By: K. Hovnanian Communities, Inc.
Source: K. Hovnanian Companies, LLC

