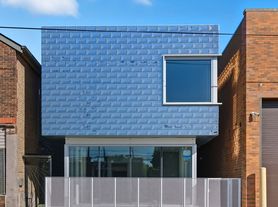START DATE: January 1, 2026
Unfurnished: $10,500
Partially Furnished: $12,000
NO PETS
NO SMOKING
SECURITY DEPOSIT: 1 Month's Rent
RENTERS INSURANCE: REQUIRED
MOVE IN FEE: $500
Urban-luxury, one-of-a-kind, custom built home with four bedrooms, four and one-half baths on quiet one-way street in West Town. Three outdoor spaces including a roof deck over the garage and high-end finishes throughout. Dramatic living room with 20' window wall with motorized shades and fireplace separating living/dining rooms. Wide plank oak flooring throughout all levels. Custom eat-in kitchen with GE Monogram luxury kitchen appliances, Leicht cabinetry, marble waterfall countertop that cascades seamlessly to the floor, 2 Bosch dishwashers, and butler's pantry leading to dining room. Integrated high-end surround sound system throughout interior and exterior spaces. Second level features two bedrooms, two baths, and washer/dryer. Third level master suite with separate sitting area, outdoor space with skyline views, en suite master bath with soaking tub and separate shower, and a room-size walk-in closet. Lower level complete with heated floors, wet bar, fourth bedroom, and spa-like bath featuring steam room, dry sauna, and additional laundry area. Renovated outdoor entertaining space includes green wall, two 6,000-watt overhead heaters, glass fireplace with stone surround, built-in grill, sink, wet bar, wine/drink fridge, large counter with seating, and ample space for dining and lounging. 2.5 car garage included in rent.
START DATE: January 1, 2026
Unfurnished: $10,500
Partially Furnished: $12,000
NO PETS
NO SMOKING
SECURITY DEPOSIT: 1 Month's Rent
RENTERS INSURANCE: REQUIRED
MOVE IN FEE : $500
Urban-luxury, one-of-a-kind, custom built home with four bedrooms, four and one-half baths on quiet one-way street in West Town. Three outdoor spaces including a roof deck over the garage and high-end finishes throughout. Dramatic living room with 20' window wall with motorized shades and fireplace separating living/dining rooms. Wide plank oak flooring throughout all levels. Custom eat-in kitchen with GE Monogram luxury kitchen appliances, Leicht cabinetry, marble waterfall countertop that cascades seamlessly to the floor, 2 Bosch dishwashers, and butler's pantry leading to dining room. Integrated high-end surround sound system throughout interior and exterior spaces. Second level features two bedrooms, two baths, and washer/dryer. Third level master suite with separate sitting area, outdoor space with skyline views, en suite master bath with soaking tub and separate shower, and a room-size walk-in closet. Lower level complete with heated floors, wet bar, fourth bedroom, and spa-like bath featuring steam room, dry sauna, and additional laundry area. Renovated outdoor entertaining space includes green wall, two 6,000-watt overhead heaters, glass fireplace with stone surround, built-in grill, sink, wet bar, wine/drink fridge, large counter with seating, and ample space for dining and lounging. 2.5 car garage included with rent.
House for rent
Accepts Zillow applications
$10,500/mo
1823 W Race Ave, Chicago, IL 60622
4beds
4,200sqft
Price may not include required fees and charges.
Single family residence
Available Thu Jan 1 2026
No pets
Central air
In unit laundry
Attached garage parking
Baseboard
What's special
Glass fireplaceDry saunaRoof deckMaster suiteEn suite master bathSteam roomSpa-like bath
- 4 hours |
- -- |
- -- |
Travel times
Facts & features
Interior
Bedrooms & bathrooms
- Bedrooms: 4
- Bathrooms: 5
- Full bathrooms: 4
- 1/2 bathrooms: 1
Heating
- Baseboard
Cooling
- Central Air
Appliances
- Included: Dishwasher, Dryer, Freezer, Microwave, Oven, Refrigerator, Washer
- Laundry: In Unit
Features
- Sauna, Walk In Closet
- Flooring: Carpet, Hardwood, Tile
Interior area
- Total interior livable area: 4,200 sqft
Property
Parking
- Parking features: Attached
- Has attached garage: Yes
- Details: Contact manager
Features
- Exterior features: Electric Vehicle Charging Station, Heating system: Baseboard, Walk In Closet, steam shower
- Spa features: Sauna
Details
- Parcel number: 1707219051
Construction
Type & style
- Home type: SingleFamily
- Property subtype: Single Family Residence
Community & HOA
HOA
- Amenities included: Sauna
Location
- Region: Chicago
Financial & listing details
- Lease term: 1 Year
Price history
| Date | Event | Price |
|---|---|---|
| 10/23/2025 | Listed for rent | $10,500+84.2%$3/sqft |
Source: Zillow Rentals | ||
| 8/11/2018 | Listing removed | $5,700$1/sqft |
Source: @properties #09998033 | ||
| 7/23/2018 | Price change | $5,700-24%$1/sqft |
Source: @properties #09998033 | ||
| 6/26/2018 | Listed for rent | $7,500$2/sqft |
Source: @properties #09998033 | ||
| 6/25/2018 | Sold | $1,202,500-7.4%$286/sqft |
Source: | ||
