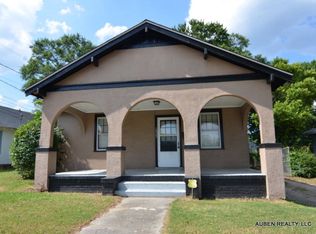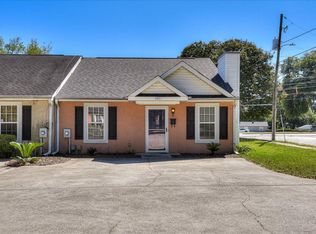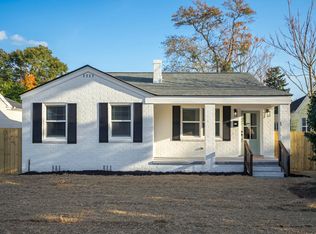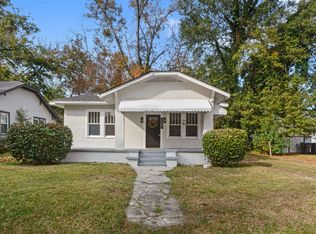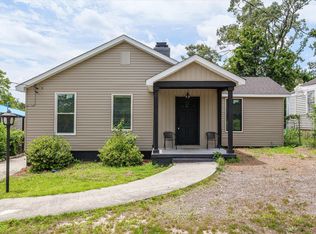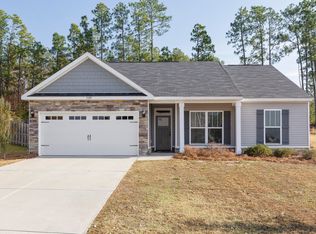This completely rebuilt like-new home is a rare find—torn down to the studs and thoughtfully redesigned for modern living. Featuring 3 spacious bedrooms and 3 full baths, every inch of this residence is brand new: electrical, plumbing, windows, roof, HVAC—everything has been upgraded for long-term peace of mind. Step into an open-concept layout filled with natural light and stylish finishes. The kitchen boasts stainless steel appliances, granite countertops, and sleek cabinetry, flowing seamlessly into the main living and dining areas—perfect for entertaining or everyday comfort. The privacy-fenced backyard offers plenty of space for pets, play, or outdoor gatherings. You'll love the unbeatable location—minutes from Augusta University, the Wellstar MCG Health Center, Piedmont, Children's Medical Center and the VA Hospital. Move-in ready with all the modern amenities—this home is ideal for anyone seeking low-maintenance living close to the heart of Augusta's thriving academic and medical communities. Don't wait on this one! Schedule your private tour today!
For sale
Price cut: $20K (9/29)
$274,500
1823 Wrightsboro Rd, Augusta, GA 30904
3beds
1,906sqft
Est.:
Single Family Residence
Built in 1906
8,712 Square Feet Lot
$-- Zestimate®
$144/sqft
$-- HOA
What's special
Stylish finishesPrivacy-fenced backyardOpen-concept layoutNatural lightStainless steel appliancesGranite countertopsSleek cabinetry
- 152 days |
- 458 |
- 41 |
Zillow last checked: 9 hours ago
Listing updated: September 29, 2025 at 06:24am
Listed by:
Emily Hadden 706-306-5264,
Blanchard & Calhoun - Evans
Source: Aiken MLS,MLS#: 218388
Tour with a local agent
Facts & features
Interior
Bedrooms & bathrooms
- Bedrooms: 3
- Bathrooms: 3
- Full bathrooms: 3
Primary bedroom
- Level: Main
- Area: 208
- Dimensions: 16 x 13
Bedroom 2
- Level: Main
- Area: 144
- Dimensions: 12 x 12
Bedroom 3
- Level: Main
- Area: 132
- Dimensions: 12 x 11
Great room
- Level: Main
- Area: 272
- Dimensions: 17 x 16
Kitchen
- Level: Main
- Area: 160
- Dimensions: 16 x 10
Heating
- Hot Water
Cooling
- Central Air
Appliances
- Included: Microwave, Cooktop, Dishwasher
Features
- Walk-In Closet(s), Bedroom on 1st Floor, Primary Downstairs
- Flooring: Ceramic Tile
- Basement: Crawl Space
- Has fireplace: No
Interior area
- Total structure area: 1,906
- Total interior livable area: 1,906 sqft
- Finished area above ground: 1,906
- Finished area below ground: 0
Video & virtual tour
Property
Parking
- Parking features: Other
Features
- Levels: One
- Patio & porch: Deck, Patio, Porch
- Exterior features: None
- Pool features: None
Lot
- Size: 8,712 Square Feet
- Dimensions: 62 x 157 x 42 x 163
- Features: Landscaped
Details
- Additional structures: None
- Parcel number: 0453246000
- Special conditions: Standard
- Horse amenities: None
Construction
Type & style
- Home type: SingleFamily
- Architectural style: Ranch
- Property subtype: Single Family Residence
Materials
- Brick Veneer, HardiPlank Type
- Foundation: See Remarks
- Roof: Composition
Condition
- New construction: No
- Year built: 1906
Utilities & green energy
- Sewer: Public Sewer
- Water: Public
Community & HOA
Community
- Features: None
- Subdivision: Other
HOA
- Has HOA: No
Location
- Region: Augusta
Financial & listing details
- Price per square foot: $144/sqft
- Tax assessed value: $18,344
- Annual tax amount: $370
- Date on market: 7/11/2025
- Cumulative days on market: 153 days
- Listing terms: All Inclusive Trust Deed
- Road surface type: Paved
Estimated market value
Not available
Estimated sales range
Not available
Not available
Price history
Price history
| Date | Event | Price |
|---|---|---|
| 9/29/2025 | Price change | $274,500-6.8%$144/sqft |
Source: | ||
| 7/11/2025 | Price change | $294,500+3.5%$155/sqft |
Source: | ||
| 6/13/2025 | Price change | $284,500-9.7%$149/sqft |
Source: | ||
| 4/30/2025 | Price change | $315,000+5.9%$165/sqft |
Source: | ||
| 4/11/2025 | Listed for sale | $297,500+1387.5%$156/sqft |
Source: Owner Report a problem | ||
Public tax history
Public tax history
| Year | Property taxes | Tax assessment |
|---|---|---|
| 2024 | $370 +87% | $7,338 +1.4% |
| 2023 | $198 -3.3% | $7,234 +8.2% |
| 2022 | $204 -61% | $6,684 +3.1% |
Find assessor info on the county website
BuyAbility℠ payment
Est. payment
$1,604/mo
Principal & interest
$1316
Property taxes
$192
Home insurance
$96
Climate risks
Neighborhood: Pendelton King
Nearby schools
GreatSchools rating
- 4/10Monte Sano Elementary SchoolGrades: PK-5Distance: 0.7 mi
- 3/10Langford Middle SchoolGrades: 6-8Distance: 2.5 mi
- 3/10Academy of Richmond County High SchoolGrades: 9-12Distance: 0.5 mi
- Loading
- Loading
