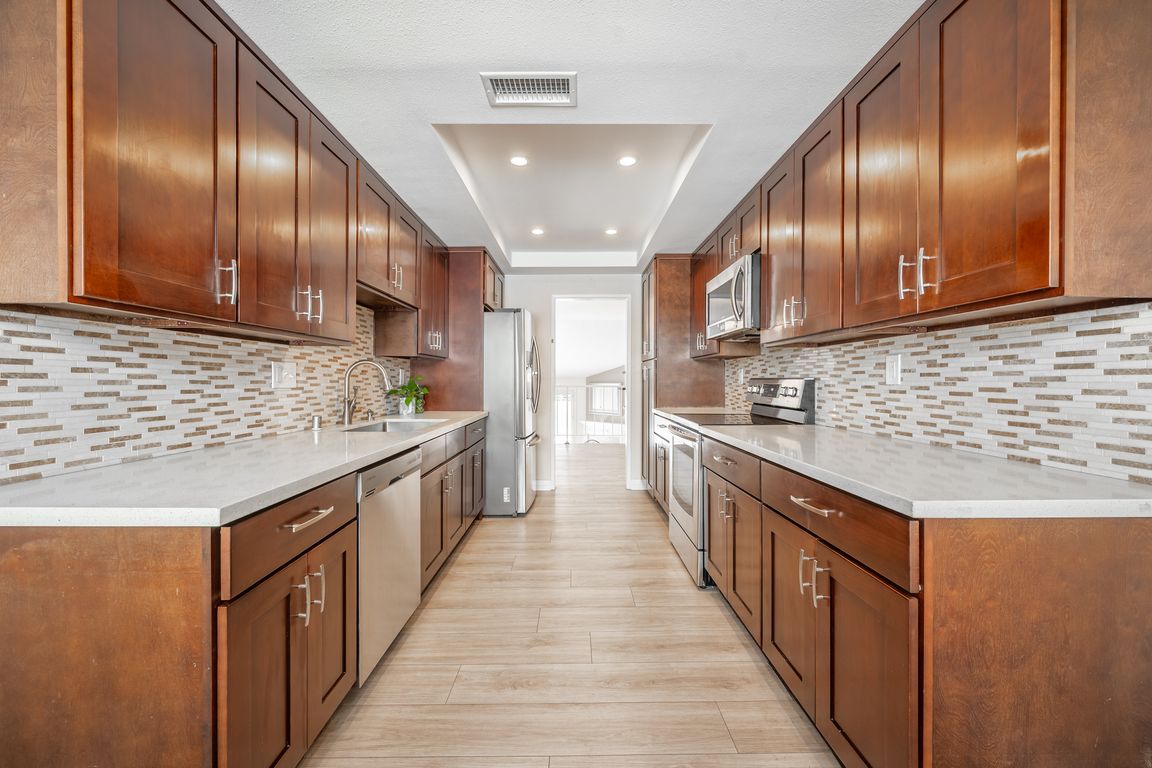
For salePrice cut: $10K (9/5)
$765,000
3beds
1,745sqft
18230 Oxnard St UNIT 110, Tarzana, CA 91356
3beds
1,745sqft
Townhouse
Built in 1976
2.93 Acres
2 Attached garage spaces
$438 price/sqft
$529 monthly HOA fee
What's special
Sparkling poolsRacquetball courtCozy fireplaceFitness roomModern finishesEn-suite bathFlexible bedroom
Welcome to your new home in the heart of Tarzana. Tucked into a serene, amenity-rich community, this beautifully maintained 3-bedroom, 3-bath tri-level townhome blends a thoughtful layout with meaningful upgrades-creating a space that feels as warm as it is functional. The main level welcomes you with soaring ceilings, natural light, and a ...
- 90 days |
- 914 |
- 52 |
Source: CRMLS,MLS#: GD25154520 Originating MLS: California Regional MLS
Originating MLS: California Regional MLS
Travel times
Kitchen
Living Room
Primary Bedroom
Zillow last checked: 7 hours ago
Listing updated: October 16, 2025 at 03:27pm
Listing Provided by:
Hala Hana Chung DRE #02150661 3237937968,
Huntington Group,
Christine Raphaelian DRE #02123115,
Huntington Group
Source: CRMLS,MLS#: GD25154520 Originating MLS: California Regional MLS
Originating MLS: California Regional MLS
Facts & features
Interior
Bedrooms & bathrooms
- Bedrooms: 3
- Bathrooms: 3
- Full bathrooms: 3
- Main level bathrooms: 3
- Main level bedrooms: 3
Rooms
- Room types: Bonus Room, Bedroom, Den, Entry/Foyer, Kitchen, Living Room, Primary Bathroom, Primary Bedroom, Dining Room
Primary bedroom
- Features: Primary Suite
Bedroom
- Features: All Bedrooms Up
Bathroom
- Features: Bathtub, Tub Shower
Kitchen
- Features: Granite Counters, Remodeled, Updated Kitchen
Heating
- Central
Cooling
- Central Air
Appliances
- Included: Electric Cooktop, Electric Oven, Electric Range, Microwave, Refrigerator, Dryer, Washer
Features
- Built-in Features, Breakfast Area, Separate/Formal Dining Room, Granite Counters, High Ceilings, Open Floorplan, Recessed Lighting, Storage, All Bedrooms Up, Primary Suite
- Flooring: Laminate
- Windows: Screens, Shutters
- Has fireplace: Yes
- Fireplace features: Living Room
- Common walls with other units/homes: 2+ Common Walls
Interior area
- Total interior livable area: 1,745 sqft
Property
Parking
- Total spaces: 2
- Parking features: Covered, Garage
- Attached garage spaces: 2
Accessibility
- Accessibility features: None
Features
- Levels: Three Or More
- Stories: 3
- Entry location: 1
- Patio & porch: Covered, Front Porch, Open, Patio, Porch
- Pool features: Community, Association
- Has spa: Yes
- Spa features: Association, Community
- Has view: Yes
- View description: Hills, Pool, Valley, Trees/Woods
Lot
- Size: 2.93 Acres
- Features: 2-5 Units/Acre
Details
- Parcel number: 2157013015
- Zoning: LARD2
- Special conditions: Standard
Construction
Type & style
- Home type: Townhouse
- Architectural style: Traditional
- Property subtype: Townhouse
- Attached to another structure: Yes
Materials
- Foundation: None
Condition
- Updated/Remodeled
- New construction: No
- Year built: 1976
Utilities & green energy
- Sewer: Public Sewer
- Water: Public
Community & HOA
Community
- Features: Hiking, Park, Street Lights, Sidewalks, Pool
HOA
- Has HOA: Yes
- Amenities included: Clubhouse, Maintenance Grounds, Meeting Room, Outdoor Cooking Area, Barbecue, Picnic Area, Pool, Racquetball, Recreation Room, Spa/Hot Tub, Trash, Water
- Services included: Earthquake Insurance
- HOA fee: $529 monthly
- HOA name: Encino Village
- HOA phone: 818-343-8954
Location
- Region: Tarzana
Financial & listing details
- Price per square foot: $438/sqft
- Tax assessed value: $518,436
- Annual tax amount: $6,475
- Date on market: 7/10/2025
- Listing terms: Cash,Cash to Existing Loan,Conventional,1031 Exchange,Fannie Mae
- Inclusions: Refridgerator, Washer, Dryer, Microwave, Dishwasher, Stove