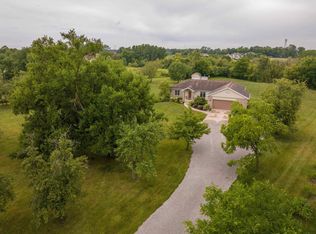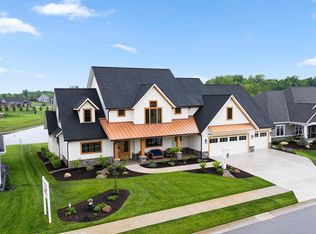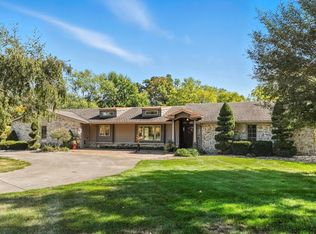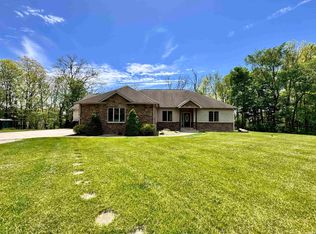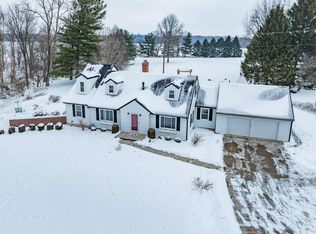Tucked back on a private drive, this architect-designed residence offers an atmosphere of quiet sophistication and rare privacy while remaining only minutes from Fort Wayne, Parkview Regional, I-69, Dupont Road, Leo, and Auburn. Resting on three expansive acres with a private pond, this property presents an exceptionally rare opportunity within the highly regarded Leo School District. Designed and built in 2013, the home showcases thoughtful craftsmanship and striking architectural detail. The great room immediately impresses with vaulted ceilings, a dramatic floor-to-ceiling stone fireplace, and large windows that frame the tranquil pond and waterfall view. The kitchen is tailored for both everyday living and elevated entertaining, offering custom cabinetry, quartz countertops, two built-in wine fridges, and a discreet butler's pantry. The primary suite is a true sanctuary positioned to capture peaceful views and features its own private deck, a perfect place to enjoy quiet mornings or sunset reflections over the water. The ensuite includes an oversized jetted tub, large walk-in tile shower, double vanities, and a spacious walk-in closet. Two additional bedrooms on the main level share a Jack-and-Jill bathroom. Upstairs, a versatile loft offers endless possibilities, and the large walk-in attic provides exceptional convenience and is ideal for extensive storage needs. Everyday living is elevated by a collection of thoughtfully integrated, high-quality systems including engineered hardwood floors warmed by radiant hydronic heat, an open-loop geothermal heating and cooling system, whole-house reverse osmosis water filtration system, and a full security system for added peace of mind. Beyond the main residence, a covered stamped-concrete patio with a brick fireplace extends the home’s entertaining potential. A detached two-car garage with radiant heated floors, a half bathroom, a rear workshop, and a fully finished, climate-controlled living space above provides remarkable flexibility. Whether used for in-laws, guests, an office, or recreation, it enhances the property’s livability while keeping winter vehicles warm and dry. Set within a peaceful rural environment enriched by wildlife and wide open space, this property delivers a distinctive level of tranquility and architectural character. It represents a rare offering in one of northeast Indiana’s most desirable communities. Schedule a tour to
Active
$835,000
18232 Tonkel Rd, Auburn, IN 46706
3beds
3,564sqft
Est.:
Single Family Residence
Built in 2013
3 Acres Lot
$800,900 Zestimate®
$--/sqft
$-- HOA
What's special
- 56 days |
- 4,187 |
- 141 |
Likely to sell faster than
Zillow last checked: 8 hours ago
Listing updated: December 14, 2025 at 11:42pm
Listed by:
Sierra Potts Cell:260-229-2580,
North Eastern Group Realty
Source: IRMLS,MLS#: 202548717
Tour with a local agent
Facts & features
Interior
Bedrooms & bathrooms
- Bedrooms: 3
- Bathrooms: 3
- Full bathrooms: 2
- 1/2 bathrooms: 1
- Main level bedrooms: 3
Bedroom 1
- Level: Main
Bedroom 2
- Level: Main
Dining room
- Level: Main
- Area: 156
- Dimensions: 12 x 13
Kitchen
- Level: Main
- Area: 300
- Dimensions: 15 x 20
Living room
- Level: Main
- Area: 325
- Dimensions: 25 x 13
Heating
- Floor Furnace, Forced Air, Geothermal, Hot Water, Radiant, Propane Tank Owned
Cooling
- Central Air, Geothermal, Geothermal Hvac
Appliances
- Included: Dishwasher, Microwave, Refrigerator, Exhaust Fan, Gas Range, Water Filtration System, Tankless Water Heater, Water Softener Owned, Wine Cooler
- Laundry: Main Level
Features
- Vaulted Ceiling(s), Walk-In Closet(s), Kitchen Island, Pantry, Main Level Bedroom Suite
- Flooring: Hardwood, Carpet, Tile
- Basement: Sump Pump
- Attic: Storage
- Number of fireplaces: 1
- Fireplace features: Family Room
Interior area
- Total structure area: 3,564
- Total interior livable area: 3,564 sqft
- Finished area above ground: 3,564
- Finished area below ground: 0
Property
Parking
- Total spaces: 2
- Parking features: Attached, Heated Garage, Asphalt
- Attached garage spaces: 2
- Has uncovered spaces: Yes
Features
- Levels: One and One Half
- Stories: 1.5
- Patio & porch: Covered
- Exterior features: Irrigation System, Workshop
- Has spa: Yes
- Spa features: Jet/Garden Tub
- Has view: Yes
- View description: Water
- Has water view: Yes
- Water view: Water
- Waterfront features: Pond
Lot
- Size: 3 Acres
- Dimensions: 270x493
- Features: Level, Rural
Details
- Parcel number: 020306300005.004042
- Other equipment: Sump Pump+Battery Backup
Construction
Type & style
- Home type: SingleFamily
- Architectural style: Craftsman
- Property subtype: Single Family Residence
Materials
- Brick, Stone, Vinyl Siding
- Foundation: Slab
- Roof: Asphalt,Shingle
Condition
- New construction: No
- Year built: 2013
Utilities & green energy
- Sewer: City
- Water: Well
Community & HOA
Community
- Security: Closed Circuit Camera(s)
- Subdivision: Country
Location
- Region: Auburn
Financial & listing details
- Tax assessed value: $715,900
- Annual tax amount: $7,043
- Date on market: 12/11/2025
- Listing terms: Cash,Conventional
Estimated market value
$800,900
$761,000 - $841,000
$2,983/mo
Price history
Price history
| Date | Event | Price |
|---|---|---|
| 12/15/2025 | Listed for sale | $835,000+10.6% |
Source: | ||
| 12/9/2022 | Sold | $755,000+0.7% |
Source: | ||
| 10/22/2022 | Pending sale | $749,900 |
Source: | ||
| 10/17/2022 | Listed for sale | $749,900 |
Source: | ||
Public tax history
Public tax history
| Year | Property taxes | Tax assessment |
|---|---|---|
| 2024 | $6,296 +24.8% | $715,900 +0.2% |
| 2023 | $5,045 +15.6% | $714,300 +23% |
| 2022 | $4,366 +1.1% | $580,900 +23.1% |
Find assessor info on the county website
BuyAbility℠ payment
Est. payment
$4,080/mo
Principal & interest
$3238
Property taxes
$550
Home insurance
$292
Climate risks
Neighborhood: 46706
Nearby schools
GreatSchools rating
- 8/10Leo Elementary SchoolGrades: 4-6Distance: 3.8 mi
- 8/10Leo Junior/Senior High SchoolGrades: 7-12Distance: 3.8 mi
- 10/10Cedarville Elementary SchoolGrades: K-3Distance: 4.3 mi
Schools provided by the listing agent
- Elementary: Leo
- Middle: Leo
- High: Leo
- District: East Allen County
Source: IRMLS. This data may not be complete. We recommend contacting the local school district to confirm school assignments for this home.
- Loading
- Loading
