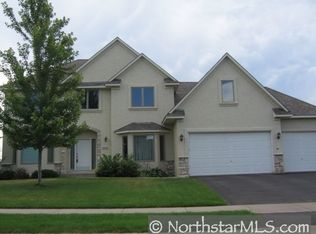Closed
$725,000
18237 Gladstone Blvd N, Maple Grove, MN 55311
4beds
4,367sqft
Single Family Residence
Built in 1999
0.31 Acres Lot
$720,000 Zestimate®
$166/sqft
$3,849 Estimated rent
Home value
$720,000
$662,000 - $785,000
$3,849/mo
Zestimate® history
Loading...
Owner options
Explore your selling options
What's special
SOLD BEFORE PRINT - Beautiful two story home in high-demand Gladstone offering one of the best lots in the neighborhood with stunning water views. Wonderful floor plan with center island kitchen, SS appliances, huge walk in pantry, HWD floors, main floor office and 4 BRs on the upper level including the spacious primary bedroom with its own fireplace, large walk in closet and remodeled bathroom including tiled rain shower, dual sink vanity and more. Walkout lower level features family room and amusement room spaces, updated bathroom and plenty of storage space. Entertain in style on the deck, and patio – enjoy the hot tub! It is included in the sale! New carpet throughout, new roof in 2023, new air exchange system in 2024, new garbage disposal in 2025.
Zillow last checked: 8 hours ago
Listing updated: May 14, 2025 at 01:13pm
Listed by:
Jarrod L Peterson 763-258-4400,
Edina Realty, Inc.,
Justin Wolfe 612-867-8247
Bought with:
Amy St Martin
RE/MAX Results
Source: NorthstarMLS as distributed by MLS GRID,MLS#: 6697403
Facts & features
Interior
Bedrooms & bathrooms
- Bedrooms: 4
- Bathrooms: 4
- Full bathrooms: 2
- 3/4 bathrooms: 1
- 1/2 bathrooms: 1
Bedroom 1
- Level: Upper
- Area: 272 Square Feet
- Dimensions: 17x16
Bedroom 2
- Level: Upper
- Area: 143 Square Feet
- Dimensions: 13x11
Bedroom 3
- Level: Upper
- Area: 144 Square Feet
- Dimensions: 12x12
Bedroom 4
- Level: Upper
- Area: 121 Square Feet
- Dimensions: 11x11
Primary bathroom
- Level: Upper
- Area: 135 Square Feet
- Dimensions: 15x9
Deck
- Level: Main
- Area: 156 Square Feet
- Dimensions: 13x12
Dining room
- Level: Main
- Area: 156 Square Feet
- Dimensions: 13x12
Family room
- Level: Lower
- Area: 578 Square Feet
- Dimensions: 34x17
Foyer
- Level: Main
- Area: 120 Square Feet
- Dimensions: 15x8
Informal dining room
- Level: Main
- Area: 120 Square Feet
- Dimensions: 12x10
Kitchen
- Level: Main
- Area: 156 Square Feet
- Dimensions: 13x12
Living room
- Level: Main
Office
- Level: Main
- Area: 144 Square Feet
- Dimensions: 12x12
Storage
- Level: Lower
- Area: 156 Square Feet
- Dimensions: 13x12
Heating
- Forced Air, Radiant Floor
Cooling
- Central Air
Appliances
- Included: Air-To-Air Exchanger, Dishwasher, Disposal, Microwave, Range, Refrigerator, Wall Oven, Water Softener Owned
Features
- Basement: Daylight,Drain Tiled,Finished,Full,Partially Finished,Sump Pump,Walk-Out Access
- Number of fireplaces: 3
- Fireplace features: Family Room, Gas, Living Room, Primary Bedroom
Interior area
- Total structure area: 4,367
- Total interior livable area: 4,367 sqft
- Finished area above ground: 2,881
- Finished area below ground: 1,079
Property
Parking
- Total spaces: 3
- Parking features: Attached, Concrete, Garage Door Opener
- Attached garage spaces: 3
- Has uncovered spaces: Yes
- Details: Garage Dimensions (32x23)
Accessibility
- Accessibility features: None
Features
- Levels: Two
- Stories: 2
- Patio & porch: Deck, Patio
- Pool features: None
- Fencing: None
- Waterfront features: Pond
Lot
- Size: 0.31 Acres
- Dimensions: 99 x 193 x 44 x 187
- Features: Many Trees
Details
- Foundation area: 1486
- Parcel number: 0711922430022
- Zoning description: Residential-Single Family
Construction
Type & style
- Home type: SingleFamily
- Property subtype: Single Family Residence
Materials
- Brick/Stone, Fiber Cement, Vinyl Siding, Concrete
- Roof: Age 8 Years or Less,Asphalt,Pitched
Condition
- Age of Property: 26
- New construction: No
- Year built: 1999
Utilities & green energy
- Electric: Circuit Breakers
- Gas: Natural Gas
- Sewer: City Sewer/Connected
- Water: City Water/Connected
Community & neighborhood
Location
- Region: Maple Grove
- Subdivision: Gladstone 13th Add
HOA & financial
HOA
- Has HOA: Yes
- HOA fee: $300 annually
- Services included: Other, Professional Mgmt
- Association name: Gassen Management
- Association phone: 952-922-5575
Other
Other facts
- Road surface type: Paved
Price history
| Date | Event | Price |
|---|---|---|
| 5/14/2025 | Sold | $725,000$166/sqft |
Source: | ||
| 4/4/2025 | Pending sale | $725,000$166/sqft |
Source: | ||
| 4/4/2025 | Listed for sale | $725,000$166/sqft |
Source: | ||
Public tax history
| Year | Property taxes | Tax assessment |
|---|---|---|
| 2025 | $8,798 +5.5% | $682,200 +3.5% |
| 2024 | $8,342 +8.6% | $659,300 +1.6% |
| 2023 | $7,680 +15.5% | $648,600 +5.2% |
Find assessor info on the county website
Neighborhood: 55311
Nearby schools
GreatSchools rating
- 8/10Rush Creek Elementary SchoolGrades: PK-5Distance: 0.8 mi
- 6/10Maple Grove Middle SchoolGrades: 6-8Distance: 5.1 mi
- 10/10Maple Grove Senior High SchoolGrades: 9-12Distance: 2.6 mi
Get a cash offer in 3 minutes
Find out how much your home could sell for in as little as 3 minutes with a no-obligation cash offer.
Estimated market value
$720,000
Get a cash offer in 3 minutes
Find out how much your home could sell for in as little as 3 minutes with a no-obligation cash offer.
Estimated market value
$720,000
